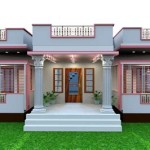4 Bedroom House Plans That Prioritize Cost Efficiency
Designing a budget-friendly four-bedroom house requires careful planning and optimization. By focusing on essential aspects, you can create a comfortable and functional home without breaking the bank. Here are some key considerations for cost-efficient 4 bedroom house plans:
1. Compact Layout
A compact layout minimizes construction costs by reducing the overall square footage. Consider eliminating unnecessary rooms or combining spaces for dual-purpose use. Open floor plans, where living areas flow seamlessly into each other, create a sense of spaciousness without adding unnecessary square footage.
2. Efficient Kitchen Design
The kitchen is often a costly room to build. Opt for a galley kitchen or L-shaped layout, which maximizes storage space while minimizing the use of materials. Choose standard-size appliances and cabinetry to save on custom costs. Consider integrating energy-efficient features, such as LED lighting and smart appliances, to reduce ongoing expenses.
3. Simple Structural Elements
Complex rooflines and intricate architectural details add to the cost of construction. Stick to simple rectangular or square shapes for the house's exterior. Avoid features like bay windows or dormers, which require additional materials and labor.
4. Smart Window Placement
Windows are essential for natural light and ventilation, but they can also be a source of heat loss. Place windows strategically to maximize daylighting and reduce energy consumption. Consider using double-paned or energy-efficient windows to improve insulation.
5. Affordable Building Materials
The choice of building materials significantly impacts construction costs. Opt for cost-effective materials like vinyl siding, fiber cement board, or brick veneer. Consider using reclaimed or recycled materials to further reduce expenses. Explore innovative construction methods, such as steel framing or insulated concrete forms (ICFs), which can provide long-term savings.
6. Energy-Efficient Features
Incorporating energy-efficient features can reduce ongoing utility bills, offsetting the initial investment in construction. Insulate the walls, roof, and attic properly to minimize heat loss. Install high-efficiency HVAC systems and appliances. Consider renewable energy sources like solar panels to further reduce energy consumption.
7. DIY Projects and Cost-Saving Measures
Take on some DIY projects, such as painting, installing flooring, or building minor structures, to save labor costs. Research and compare prices from multiple contractors to secure the best deal. Explore government programs or incentives that provide financial assistance for energy-efficient upgrades or green building practices.
By incorporating these cost-efficient design principles, you can create a comfortable and affordable 4 bedroom house plan that meets your needs and budget. Remember to prioritize essential elements, optimize space, and explore innovative solutions to maximize value without compromising on quality.

Efficient 4 Bedroom House Plan 11788hz Architectural Designs Plans

Building On The Affordable House Plans Of 2024 Houseplans Blog Com

Est House Plans To Build Simple With Style Blog Eplans Com

Cost Effective 4 Bedroom Modern Home In Low Budget Free Plan Kerala Plans House

Est House Plans To Build Simple With Style Blog Eplans Com
Est House Plans To Build Simple With Style Blog Eplans Com

4 Bedroom Cost Effective Simple Home Design With Free Plan Kerala Plans Square House Bungalow Floor
Est House Plans To Build Simple With Style Blog Eplans Com

Building On The Affordable House Plans Of 2024 Houseplans Blog Com

Two Story Florida House Plan With 4 5 Bedrooms 33179zr Architectural Designs Plans
Related Posts








