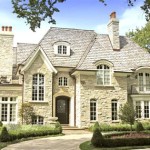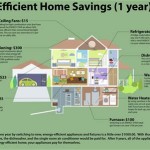Compact House Plans: Designing a Cozy and Economical Homestay
In the realm of real estate, the demand for compact and affordable housing options is steadily increasing. This is particularly true for those seeking to establish a homestay business, where maximizing space efficiency and minimizing construction costs are paramount. Compact house plans offer a compelling solution, allowing homeowners to create cozy and comfortable living spaces while keeping their budget in check. This article delves into the key considerations for designing compact house plans for a successful homestay venture.
Prioritize Functionality and Space Optimization
The cornerstone of a well-designed compact homestay lies in prioritizing functionality and maximizing space optimization. This entails creating a layout that seamlessly combines living, sleeping, and cooking areas while ensuring adequate storage solutions. Open floor plans can create a sense of spaciousness, while strategic use of built-in furniture, such as Murphy beds or modular kitchen units, can maximize usable area. Consider incorporating multi-functional furniture pieces, such as a sofa bed or a dining table that doubles as a workstation, to further enhance space utilization.
For instance, a small living room can be transformed into a comfortable sleeping area with a sofa bed, while a corner can be dedicated to a compact home office with a foldable desk. Similarly, a kitchen nook can be combined with a dining area using a breakfast bar or a peninsula counter, maximizing the use of limited space. Careful planning and consideration of each room's purpose will prevent feeling cramped and ensure an efficient and functional living environment for guests.
Embrace Natural Light and Ventilation
A well-lit and well-ventilated space is crucial for creating a welcoming and comfortable atmosphere. Designing compact house plans with ample natural light and ventilation is essential, especially for a homestay where guests are seeking a pleasant and relaxing stay. Strategic placement of windows and skylights will allow natural light to flood the interior, enhancing the sense of spaciousness and creating a cheerful ambiance. Utilizing light-colored paint and reflective surfaces can further amplify the effect of natural light.
Furthermore, incorporating cross-ventilation by strategically placing windows and doors on opposite sides of the house will ensure proper airflow and reduce reliance on artificial ventilation systems. This not only improves air quality but also helps regulate temperature, reducing energy consumption and creating a naturally cool and comfortable living environment. By maximizing natural light and ventilation, compact house plans can provide a sense of openness and tranquility, enhancing the guest experience.
Incorporate Sustainable Design Elements
Sustainable design principles are becoming increasingly important in modern architecture, and compact house plans offer an ideal platform for implementing these principles. By integrating sustainable design elements, homeowners can reduce their environmental impact, save on energy costs, and appeal to eco-conscious guests. This can include using energy-efficient appliances, incorporating solar panels for renewable energy, and employing sustainable building materials such as bamboo or recycled wood.
Investing in energy-efficient lighting solutions, such as LED bulbs, can significantly reduce electricity consumption. Similarly, installing water-saving fixtures, like low-flow showerheads and toilets, will conserve water resources. By implementing sustainable design elements, compact house plans contribute to a more eco-friendly and responsible approach to housing, reducing the overall environmental footprint and creating a more sustainable homestay experience.
Compact house plans offer a unique opportunity to create a cozy and economical homestay that prioritizes functionality, natural light, and sustainable design principles. By carefully planning and implementing these considerations, homeowners can achieve a balance between affordability and comfort, ensuring a successful and rewarding homestay experience for both the host and their guests.

House Plan Oz71

32 X29 10x9m Tiny House Design Idea Small And Cozy Country 70m² 753 Sqft

Custom Modern Granny S Tiny Small House Plans 522 Sq Ft 2 Bedroom 1 Bath Room With Free Cad File

Low Cost House Designs Small Budget Plans Houseplans Com

28x30 House 1 Bedroom Bath 840 Sq Ft Floor Plan Instant Model 1b

Cottage House Plans Small Modern Floor Plan Styles

House Design Plans 7 5 11 With 2 Bedrooms Hip Roof Engineering Discoveries

20 25 House Plan

Unique Loft Type Tiny House Design Idea 13 X 20 Feet

Homestay Free Design 3d House Ideas By Planner 5d
Related Posts








