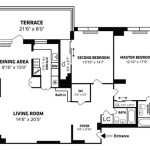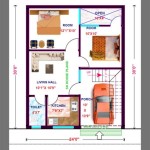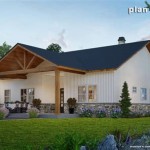Compact House Plans: Designing Cozy and Economical Homes
In an era marked by rising living costs and limited space, the appeal of compact house plans is undeniable. These thoughtfully designed homes offer a compelling blend of coziness, affordability, and sustainability. By embracing smaller footprints, homeowners can achieve a comfortable and functional living space while minimizing their environmental impact and financial burden. Compact house plans, often categorized as tiny homes, minimalist dwellings, or micro-apartments, prioritize efficient layout, smart design features, and a focus on quality over quantity.
The Advantages of Compact House Plans
Compact home plans present a compelling alternative to traditional, sprawling houses. They offer numerous advantages that cater to a wide range of lifestyles and preferences. Here are some key benefits:
1. Affordability:
One of the most significant advantages of compact homes is their affordability. Smaller structures translate to lower construction costs, reduced material usage, and less land required. This makes them an attractive option for first-time homebuyers, budget-conscious individuals, and those seeking to downsize. The reduced footprint also leads to lower energy consumption, further minimizing ongoing expenses.
2. Sustainability:
Compact homes contribute significantly to sustainable living. By minimizing their environmental footprint, these dwellings reduce the demand for resources such as building materials and energy. Their compact nature also promotes efficient heating and cooling, leading to lower energy consumption and reduced carbon emissions. The smaller footprint can also be advantageous for utilizing renewable energy sources like solar panels.
3. Efficiency:
Compact home plans prioritize efficiency in both design and functionality. Thoughtful layouts maximize space utilization, eliminating wasted areas and creating a sense of flow. Built-in storage solutions, dual-purpose furniture, and multi-functional rooms are common design elements that optimize space and functionality. This approach ensures that every square foot serves a purpose, maximizing comfort and functionality within a smaller area.
Designing Compact Living Spaces
Creating a comfortable and functional compact home requires careful planning and design strategies. Here are some key considerations for maximizing space and comfort:
1. Open Floor Plans:
Open floor plans are essential for creating a sense of spaciousness in compact homes. By eliminating unnecessary walls and partitions, these designs allow light to flow freely and visually expand the living space. Integrated kitchens, dining areas, and living rooms foster a sense of community and encourage natural movement throughout the home.
2. Multi-Purpose Rooms:
In compact homes, multi-purpose rooms are essential for maximizing space and functionality. A room can double as a guest bedroom, a home office, or a playroom. Utilizing furniture with built-in storage and flexible partitions allows for easy transformation between different uses, providing a practical and efficient solution.
3. Smart Storage Solutions:
Clever storage solutions are crucial for keeping a compact home organized and clutter-free. Built-in shelving, drawers, and cabinets maximize vertical space while minimizing visual clutter. Utilizing under-bed storage, wall-mounted organizers, and retractable furniture can further enhance storage efficiency and maintain a clean and organized aesthetic.
Embracing Small-Space Living
Choosing a compact house plan represents a shift in perspective – a conscious decision to prioritize quality over quantity. Adapting to a smaller footprint can be a rewarding experience. By embracing minimalism, simplifying lifestyles, and prioritizing the essential elements of comfortable living, compact homes offer a fulfilling and sustainable way of life. They challenge conventional notions of homeownership, demonstrating that happiness can be found in thoughtfully designed, functional spaces that foster a sense of connection, community, and contentment.

Modern Style On A Budget 10 Tiny Cool House Plans Houseplans Blog Com

27 Adorable Free Tiny House Floor Plans Craft Mart

What Is The Est Type Of House To Build Blog Floorplans Com

16 Cutest Tiny Home Plans With Cost To Build Craft Mart

Small House Plans With Storage The Designers

Willow House Plan 745 Sq Ft 1 Bed Bath Garage

16 Cutest Tiny Home Plans With Cost To Build Craft Mart

What Is The Est Type Of House To Build Blog Floorplans Com

Affordable Tiny House 18 X 28 Adu In Law Cabin Guest Small Home Plans And Blueprints

The Best 2 Bedroom Tiny House Plans Houseplans Blog Com
Related Posts








