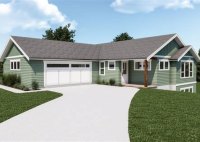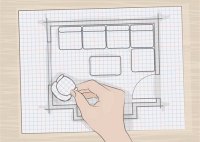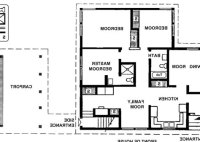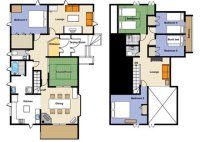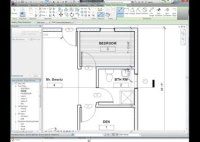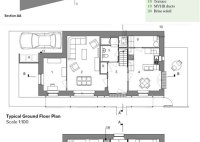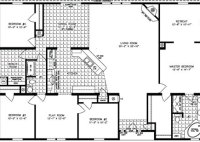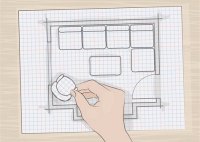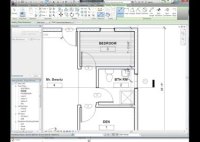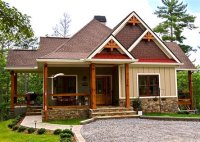Ranch Style House Plans With Walkout Basement
Ranch Style House Plans With Walkout Basement: Essential Aspects Ranch-style houses are known for their sprawling, single-story design, providing ample space and accessibility. Incorporating a walkout basement into this classic style can significantly enhance the functionality and value of your home. Maximizing Space and Accessibility A walkout basement adds a whole new level of living space to your… Read More »

