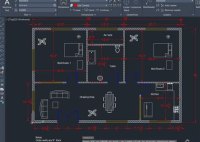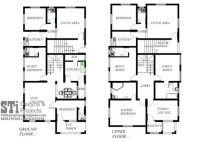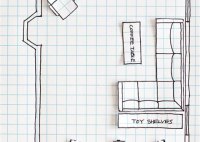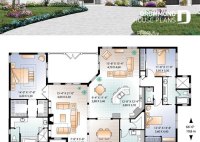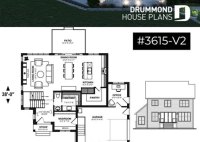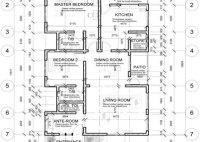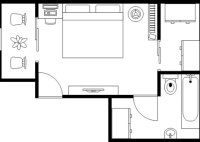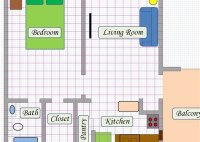How To Draw A One Bedroom Floor Plan In Autocad
How To Draw a One-Bedroom Floor Plan In AutoCAD AutoCAD is a powerful computer-aided design (CAD) software widely used in architecture, engineering, and construction for creating precise 2D and 3D drawings. Drawing a one-bedroom floor plan in AutoCAD involves a systematic process, requiring attention to detail and adherence to standard architectural conventions. This article provides a comprehensive guide… Read More »

