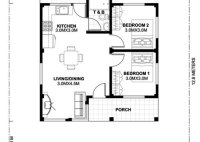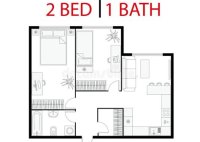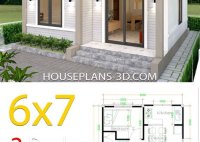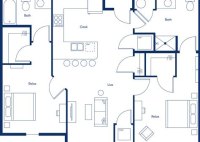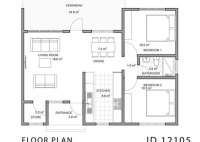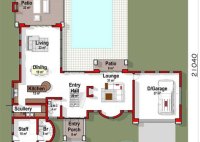Small 2 Bedroom House Plans And Designs With Dimensions In Meters
Small 2 Bedroom House Plans And Designs With Dimensions In Meters The demand for small, efficient housing continues to rise, driven by factors ranging from affordability to environmental concerns. Two-bedroom house plans represent a practical solution for individuals, couples, and small families seeking a manageable living space without sacrificing essential functionalities. This article explores various aspects of small… Read More »

