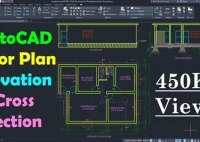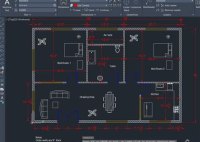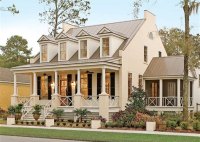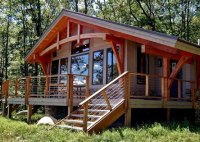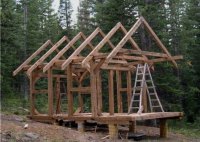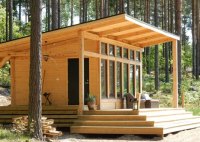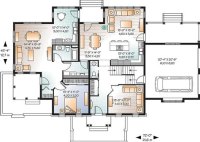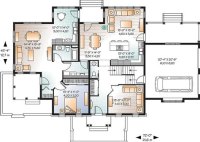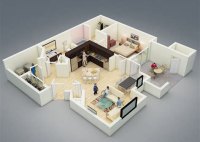How To Draw Floor Plan In Autocad 2007
Essential Guide to Drawing Floor Plans in AutoCAD 2007 AutoCAD 2007 is a powerful tool for creating precise floor plans. Whether you’re an architect, engineer, or interior designer, mastering the basics of floor plan drawing in AutoCAD is crucial for effective project planning and communication. 1. Setting Up Your Workspace: Start by customizing your AutoCAD interface to suit… Read More »

