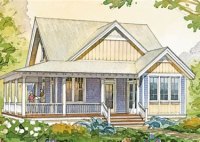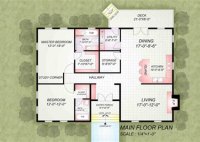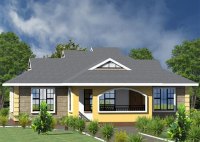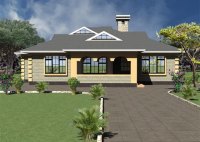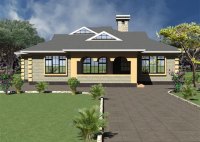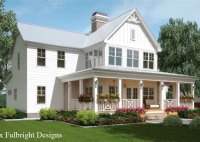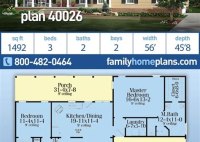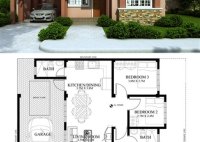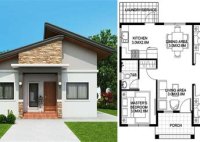Cabin House Plans Southern Living
Cabin House Plans: A Southern Living Perspective The enduring appeal of cabin house plans lies in their ability to evoke feelings of comfort, simplicity, and connection with nature. In the context of Southern Living, this appeal is amplified, as cabin designs often reflect a deep appreciation for the region’s natural beauty, architectural heritage, and relaxed way of life.… Read More »

