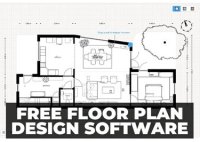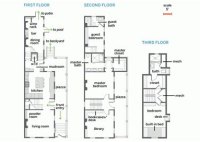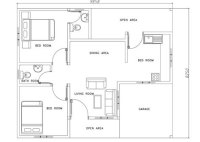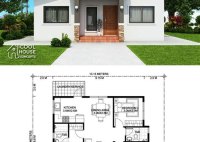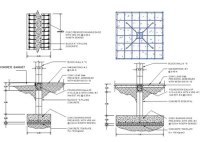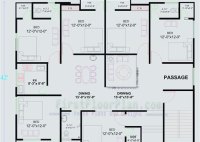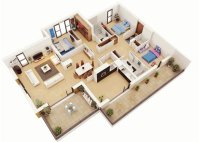Home Floor Plan Designer App
Essential Aspects of Home Floor Plan Designer App In today’s digital age, designing and planning your dream home has become more accessible than ever with the advent of Home Floor Plan Designer Apps. These apps empower homeowners and interior designers alike to create detailed, to-scale floor plans that accurately reflect their vision. However, choosing the right app can… Read More »

