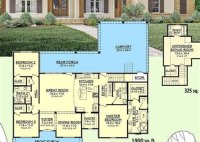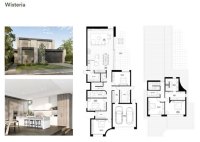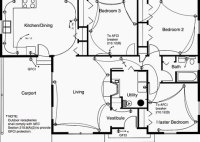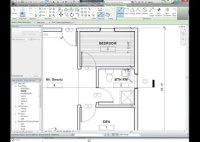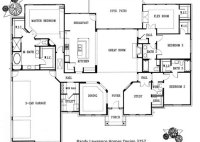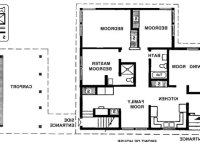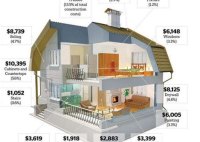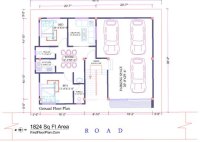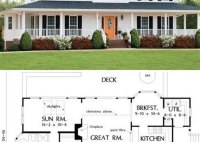Basement Garage House Plans A Comprehensive Guide To Design
Essential Aspects of Basement Garage House Plans: A Comprehensive Guide to Design Incorporating a basement garage into your home design offers countless benefits, from additional storage space to enhanced convenience. However, meticulous planning is crucial to ensure a successful outcome. This comprehensive guide will illuminate the essential aspects of basement garage house plans, empowering you to design a… Read More »

