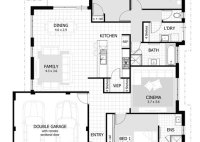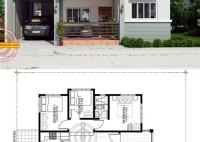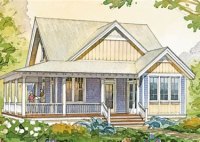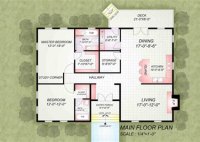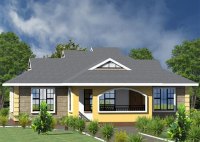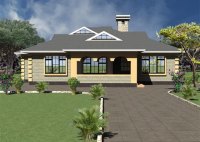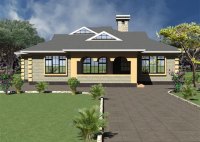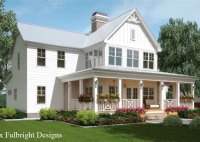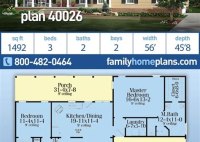Most Popular 3 Bedroom House Plan
Most Popular 3 Bedroom House Plans: A Comprehensive Overview The 3-bedroom house plan occupies a prominent position in the residential construction landscape. It’s a design that effectively balances affordability, functionality, and space, appealing to a wide range of homeowners, from young families and empty nesters to single professionals seeking extra room for guests or hobbies. The popularity of… Read More »

