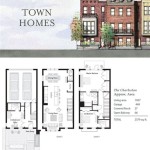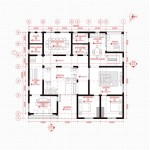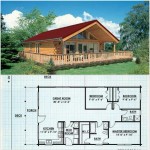A Comprehensive Guide to Bungalow Floor Plans with Measurements
Bungalows, known for their charming and practical design, are a popular choice for those seeking a cozy and comfortable home. Understanding the essential aspects of a bungalow floor plan is crucial for creating a space that meets your needs and maximizes its potential. Here's a comprehensive guide to bungalow floor plans with measurements, covering everything you need to know.
Key Characteristics of a Bungalow Floor Plan
Bungalows typically feature one story, with all living spaces arranged on the ground level. They often have a simple rectangular or L-shaped design, with a front porch or veranda adding curb appeal. Other characteristic features include:
- Open and airy floor plan
- Central fireplace as a focal point
- Large windows allowing plenty of natural light
- Efficient use of space
Essential Room Measurements
When planning a bungalow floor plan, it's important to consider the measurements of each room to ensure functionality and comfort. Here are some standard measurements to keep in mind:
- Living Room: 12' x 16' to 15' x 20'
- Dining Room: 10' x 12' to 12' x 15'
- Kitchen: 10' x 12' to 12' x 15', with a minimum of 4' of aisle space
- Bedroom 1 (Master): 12' x 14' to 15' x 18', including space for a king-size bed and dresser
- Bedroom 2: 10' x 12' to 12' x 14', suitable for a full-size bed or twin beds
- Bathroom 1 (Master): 5' x 8' to 8' x 10', including space for a toilet, shower, and vanity
- Bathroom 2: 5' x 7' to 6' x 8', designed for a toilet, sink, and shower or bathtub
- Utility/Laundry Room: 5' x 7' to 6' x 8', providing space for washer, dryer, and storage
Functional Considerations
Beyond measurements, it's essential to consider functional aspects of the floor plan to create a comfortable and efficient home. Here are some key considerations:
- Flow and Circulation: Ensure a logical flow between rooms and avoid bottlenecks or tight spaces.
- Natural Lighting: Maximize natural light by positioning windows strategically to create a bright and airy atmosphere.
- Storage: Plan for adequate storage space throughout the home, including closets, built-ins, and cabinetry.
- Energy Efficiency: Consider energy-efficient features such as insulation, energy-saving appliances, and cross-ventilation to reduce utility costs.
- Outdoor Living: Integrate outdoor living spaces, such as patios, porches, or verandas, to extend the home's living area and create a seamless transition between indoor and outdoor.
Additional Tips
To further enhance your bungalow floor plan, consider these additional tips:
- Flexibility: Design the floor plan to allow for future modifications or expansions if needed.
- Personalization: Customize the floor plan to suit your individual style and needs.
- Professional Help: If possible, consult with an architect or designer to ensure a well-crafted floor plan that meets building codes and maximizes space.
Understanding the essential aspects of bungalow floor plans with measurements will empower you to create a comfortable, functional, and inviting home. Whether you're planning a new build or renovating an existing bungalow, thoughtful consideration of measurements, functional aspects, and additional tips will result in a space you'll cherish for years to come.

12 Examples Of Floor Plans With Dimensions

Amazing Beautiful House Plans With All Dimensions Engineering Discoveries Create Floor

Floor Plan With Dimensions Guide To Drawings Small House Blueprints Design Pictures

How To Read A Floor Plan With Dimensions Houseplans Blog Com

How To Read A Floor Plan With Dimensions Houseplans Blog Com

12 Examples Of Floor Plans With Dimensions

File 2 Bhk Bungalow Floor Plan Jpg Wikimedia Commons

Single Story Small House Plan Floor Area 90 Square Meters Below One Y Home Design Plans

Small Bungalow House Plans

A Floorplan Of Single Family House All Dimensions In Meters Scientific Diagram
Related Posts








