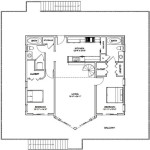Essential Aspects of Building Plans for Mother-in-Law Suites
Creating a mother-in-law suite is a thoughtful solution for providing elderly or extended family members with comfortable and independent living spaces. To ensure a functional and aesthetically pleasing outcome, it's crucial to consider the following essential aspects when developing building plans:
### 1. Determine Space Requirements and LayoutThe size and layout of the suite should accommodate the specific needs and preferences of the anticipated occupant. Consider factors such as mobility, bedroom and bathroom requirements, storage space, and common areas. An open floor plan with wide doorways and accessible bathrooms can enhance maneuverability for seniors.
### 2. Choose a Suitable LocationThe location of the suite within the property should balance privacy and accessibility. Consider placing it within close proximity to the main house for convenience, while also allowing for separate entrances and common areas to respect boundaries.
### 3. Design for Accessibility and SafetyIncorporating accessibility features is essential for elderly or individuals with limited mobility. Wide hallways, ramps, and grab bars can enhance safety and independence. Consider installing low-maintenance and non-slip flooring, as well as lighting that provides adequate illumination.
### 4. Create Functional Living SpacesThe suite should include essential living spaces such as a bedroom, bathroom, living room, and kitchenette. Design the kitchen with easy-to-reach appliances and accessible storage. The living room should provide comfortable seating and natural light. Ample storage space ensures organization and reduces clutter.
### 5. Plan for Independence and PrivacyRespect the occupant's desire for independence and privacy. Create a separate entrance and consider installing soundproofing materials to minimize noise transfer. Provide accessible laundry facilities within the suite or in a shared space nearby.
### 6. Consider Energy Efficiency and SustainabilityIncorporating energy-efficient features can reduce utility costs and create a healthier living environment. Install insulated walls and windows, use energy-efficient lighting and appliances, and consider renewable energy sources such as solar or geothermal.
### 7. Seek Professional AdviceBuilding a mother-in-law suite is a significant project. Consult with architects, contractors, and other professionals to ensure compliance with local building codes, accessibility standards, and structural safety. Their expertise can guide you towards an optimal design and construction process.
### 8. Include Outdoor SpacesProviding outdoor space can enhance well-being and allow for fresh air and natural surroundings. Create a patio or porch that is accessible and protected from the elements. Consider incorporating a small garden or seating area for relaxation.
### 9. Respect Architectural ConsistencyWhile the suite should have its own distinct identity, it should also complement the architectural style of the main house. Use similar exterior materials, color schemes, and design elements to create a cohesive and aesthetically pleasing overall appearance.
### 10. Personalize the SuiteAllow the future occupant to participate in the design and selection of finishes to create a space that reflects their personality and preferences. This can include choosing colors, flooring, and décor that suits their tastes and creates a welcoming atmosphere.
By meticulously planning and incorporating these essential aspects, you can create a mother-in-law suite that provides a comfortable, functional, and independent living environment for extended family members, fostering a harmonious and supportive living situation.
Mother In Law Suite Floor Plans Basement House

In Law Suite House Floor Plans Mother Apartment

Designing And Building New Homes With Mother In Law Suites David Weekley

Designing And Building New Homes With Mother In Law Suites David Weekley

Small Mother In Law Suite Floor Plans Home Design Cottage Apartment

Mother In Law Suite Floor Plans Garage Apartment

In Law Suite Plans Give Mom Space And Keep Yours The House Designers

Adding An In Law Suite Designing Your Perfect House

Traditional Home With Mother In Law Suite 35428gh Architectural Designs House Plans

In Law Suites Accessory Dwelling Units Northern Virginia
Related Posts








