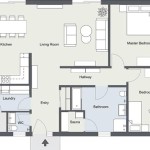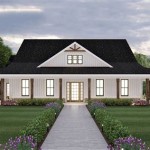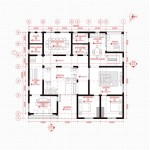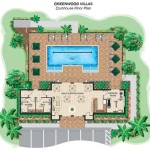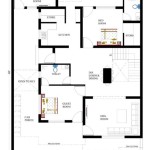Building Plans for a 2-Bedroom House: Essential Considerations
Whether you're an experienced homeowner or embarking on your first home-building journey, designing the perfect floor plan is crucial. When it comes to 2-bedroom houses, careful planning and consideration are essential to create a functional, comfortable, and aesthetically pleasing living space.
Floor Plan Layout
The floor plan layout should prioritize both functionality and flow. The entryway should seamlessly connect to the main living areas, providing a welcoming entrance. The living and dining areas should be spacious and interconnected, promoting social interaction. The kitchen should be conveniently located, allowing for easy access and meal preparation. Bedrooms should be isolated from common areas, ensuring privacy and tranquility.
Room Dimensions
The size of each room is equally important. Bedrooms should be large enough to accommodate a bed, dresser, and other essential furniture. The master bedroom might also include an en suite bathroom. The living room should be spacious enough for seating, entertainment, and relaxation. The kitchen should provide ample counter and storage space, enhancing functionality.
Natural Lighting and Ventilation
Natural lighting and ventilation are key elements of a well-designed home. Large windows in the living areas will flood the space with sunlight, creating a bright and airy atmosphere. Cross-ventilation through windows and doors should be incorporated to promote airflow, regulate temperature, and ensure a healthy indoor environment.
Storage Space
Adequate storage is often overlooked but is essential for maintaining a clutter-free and organized home. Built-in closets in bedrooms, pantries in the kitchen, and storage cabinets throughout the house can maximize space utilization. Consider including a dedicated storage room or attic for seasonal items and bulky belongings.
Materials and Finishes
The materials and finishes used in your 2-bedroom house will significantly impact its overall look and feel. Choose durable and easy-to-maintain flooring materials such as hardwood, laminate, or tile. Consider the style of your home when selecting colors and textures for walls, countertops, and lighting fixtures. Create a cohesive design scheme that reflects your personal tastes and preferences.
Outdoor Spaces
Outdoor spaces, such as a patio or deck, extend the living area and provide opportunities for relaxation, entertainment, and outdoor dining. Consider the size and location of your outdoor space, as well as privacy considerations. A well-designed outdoor area will enhance the overall enjoyment of your home.
Energy Efficiency
Incorporating energy-efficient features into your 2-bedroom house can lead to significant savings on utility bills and contribute to a more sustainable lifestyle. Energy-efficient windows, insulation, and appliances can reduce energy consumption. Consider installing solar panels or geothermal systems for further energy efficiency and savings.
Conclusion
Creating a floor plan for a 2-bedroom house is a multifaceted process that requires careful consideration of various aspects. By prioritizing functionality, space utilization, natural lighting, storage, and aesthetics, you can design a home that meets your unique needs and creates a comfortable and enjoyable living experience. Remember to consult with a qualified architect or builder to ensure professional guidance and compliance with building codes and regulations.

30x32 House 2 Bedroom Bath 960 Sq Ft Floor Plan

30x40 House 2 Bedroom Bath 1 136 Sq Ft Floor Plan Model

28x40 House 2 Bedroom Bath Floor Plan 1 120 Sq Ft Model

Second Floor Plan Plans Bedroom Modular Home

24x32 House 2 Bedroom 1 Bath 768 Sq Ft Floor Plan

Cabin Plans With Loft Floor House

12 Simple 2 Bedroom House Plans With Garages Houseplans Blog Com

12 Simple 2 Bedroom House Plans With Garages Houseplans Blog Com

Unique Small 2 Bedroom House Plans Cabin Cottage

The Best 2 Bedroom Tiny House Plans Houseplans Blog Com
Related Posts

