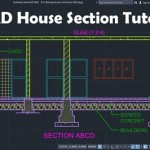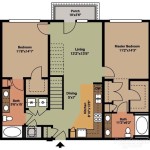Essential Aspects of Building a Comprehensive House Floor Plan
Designing a well-thought-out floor plan is a crucial step in the journey of building a dream home. It sets the foundation for the functionality, comfort, and overall ambiance of your living space. Here are some essential aspects to consider while creating a comprehensive house floor plan:
1. Layout and Flow:
The layout and flow of your floor plan should facilitate seamless movement throughout the house. Each room should have a clear purpose and relate logically to the adjacent spaces. Consider the traffic patterns and ensure that there are no bottlenecks or awkward transitions.
2. Room Size and Proportions:
The size and proportions of each room should be carefully determined to create a comfortable and inviting atmosphere. Consider the intended use of the space, the number of occupants, and the desired ambiance. A well-proportioned room creates a sense of balance and harmony.
3. Room Relationships:
The relationship between different rooms should be carefully planned to enhance functionality and privacy. Common areas, such as the living room and kitchen, should be easily accessible from multiple points of the house. Private areas, such as bedrooms and bathrooms, should be located away from high-traffic areas.
4. Natural Lighting:
Natural light plays a vital role in creating a healthy and welcoming living environment. Position windows and doors strategically to maximize natural lighting and reduce the need for artificial light. Consider the orientation of the house and the position of the sun throughout the day.
5. Ventilation and Airflow:
Proper ventilation and airflow are essential for maintaining good indoor air quality. Incorporate windows, doors, and vents to allow for natural ventilation. Cross-ventilation, where airflows from one side of the house to the other, is especially effective in promoting air circulation.
6. Storage and Built-Ins:
Adequate storage is crucial for keeping your home organized and clutter-free. Plan for built-in cabinets, closets, and shelves where appropriate. These built-ins not only provide storage space but also enhance the aesthetic appeal of the house.
7. Energy Efficiency:
Consider energy efficiency measures when designing your floor plan. Incorporate energy-efficient appliances, insulation, and windows to reduce energy consumption. Passive design strategies, such as orienting the house to take advantage of natural daylight and ventilation, can also significantly impact energy efficiency.
8. Outdoor Spaces:
Don't forget to include outdoor spaces in your floor plan. A patio, deck, or balcony can extend your living area and provide a connection to the outdoors. Consider the orientation of the outdoor spaces to maximize privacy and sun exposure.
9. Accessibility:
Accessibility features should be incorporated into your floor plan if necessary. This includes wider doorways, ramps, and accessible bathrooms. These features ensure that the house is comfortable and safe for everyone, regardless of their mobility.
10. Future Expansion:
Consider future expansion possibilities when designing your floor plan. Plan for additional rooms or extensions that can be easily added in the future. This will provide flexibility and allow you to adapt your home to changing needs.

Easy To Build Houses And Floor Plans Houseplans Blog Com

Easy To Build Houses And Floor Plans Houseplans Blog Com

Est House Plans To Build Simple With Style Blog Eplans Com

5 Tips To Build Your Dream Home And Stay On Budget Dfd House Plans Blog

Easy To Build Houses And Floor Plans Houseplans Blog Com

Est House Plans To Build Simple With Style Blog Eplans Com

Easy To Build Houses And Floor Plans Houseplans Blog Com

Floor Plan Creator And Designer Free Easy App

Easy To Build Houses And Floor Plans Houseplans Blog Com

Metal House Floor Plans Steel Manufactured Homes Prefab How To Plan
Related Posts








