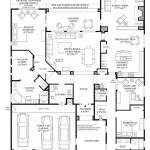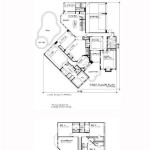Beach House on Pilings Plans: A Comprehensive Guide
Beach houses on pilings offer a unique and elevated living experience, providing stunning views and protection from coastal erosion. However, designing and building a beach house on pilings requires careful planning and consideration of essential aspects.
1. Site Selection and Foundation Design
Selecting a suitable site is crucial. Consider factors such as the soil conditions, water table, and proximity to the beach. The foundation design should be engineered to withstand the dynamic forces of wind, waves, and soil movement.
2. Floor Plan and Elevation
The floor plan should maximize natural light and ventilation. Elevated living areas provide panoramic views and enhance privacy. Determine the appropriate height above ground to avoid potential storm surges and flooding.
3. Materials and Construction
Choose durable and weather-resistant materials that can withstand the harsh seaside environment. Pilings are typically made of wood, concrete, or steel. The superstructure can be constructed with wood framing, concrete, or steel.
4. Wind Mitigation
Coastal areas often experience high winds. Design features such as hurricane straps, impact-resistant windows and doors, and a roof shape that minimizes wind resistance are essential.
5. Water Resistance
Moisture control is critical. Proper waterproofing systems, such as sealing around the foundation, installing vapor barriers, and using moisture-resistant materials, protect against water damage.
6. Access and Parking
Consider convenient access to the beach and parking for vehicles. Access points can include stairs, ramps, or elevators, while parking areas should be protected from flooding.
7. Utilities and Infrastructure
Plan for the installation and maintenance of utilities such as electricity, water, and sewage. Seawalls, bulkheads, or revetments may be necessary to protect against erosion.
8. Environmental Considerations
Respect the delicate coastal ecosystem. Choose sustainable building practices and minimize the impact on wildlife and vegetation. Consider using renewable energy sources and implementing water conservation measures.
9. Insurance and Maintenance
Obtain comprehensive insurance to protect your investment. Regular maintenance is essential to ensure the longevity of the structure.
10. Cost and Timeframe
Building a beach house on pilings can be a substantial investment. Factor in the costs of materials, labor, engineering, and permitting. The construction timeframe depends on various factors, such as the size and complexity of the project.
Conclusion
Beach houses on pilings offer an idyllic living experience. By considering the essential aspects outlined above, you can create a functional, safe, and beautiful home that withstands the coastal challenges and provides a lifetime of enjoyment.

A Guide To Beach House Plans

House Design Plan Ch539 3 Stilt Plans On Stilts Carriage

6 Elevated Beach House Plans For Your Summer Getaway

A Guide To Beach House Plans

Beach Cottage Plans

A Guide To Beach House Plans

6 Elevated Beach House Plans For Your Summer Getaway

Beach Style House Plan 3 Beds 2 5 Baths 1863 Sq Ft 443 12 Houseplans Com

Sea Breeze Modular Ranch Floor Plan Signature Building Systems

Homes On Stilts Insteading
Related Posts








