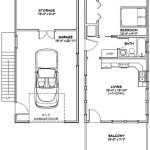Beach Bungalow House Plans: A Guide to Creating Your Own Home
The allure of a beach bungalow is undeniable. Its relaxed charm, open floor plan, and effortless connection to the outdoors evoke a sense of tranquility and escape. If you dream of building your own beachside sanctuary, understanding the nuances of beach bungalow house plans is crucial. This guide will delve into the key elements of beach bungalow design, helping you navigate the process of creating a home that embodies the spirit of the coast.
Embracing the Coastal Lifestyle
Beach bungalows are more than just houses; they are reflections of the coastal lifestyle. Their design principles prioritize natural light, air circulation, and a seamless transition between indoor and outdoor spaces. This philosophy translates into specific architectural choices:
- Open Floor Plans: Beach bungalows prioritize open living areas, allowing natural light to flood the interior and creating a sense of spaciousness. This design encourages a free-flowing lifestyle, where the boundary between the home and the beach becomes blurred.
- High Ceilings and Large Windows: Abundant natural light is essential. High ceilings and expansive windows not only brighten the space but also offer breathtaking views of the ocean and surrounding landscapes.
- Porches and Decks: Porches and decks extend the living space outdoors, creating inviting areas for relaxation, dining, and entertainment. They allow residents to enjoy ocean breezes and connect with the natural environment.
Materials and Finishes: Celebrating the Coast
The choice of materials and finishes plays a vital role in establishing the unique ambiance of a beach bungalow. This includes selecting materials that complement the coastal environment and evoke a relaxed, seaside aesthetic:
- Natural Materials: Opt for materials that reflect the natural beauty of the coastline. Timber, stone, and weathered wood are common choices, adding warmth and texture to the home. Natural textures create a connection to the surrounding environment and enhance the feeling of being at one with the coast.
- Light and Airy Colors: Beach bungalows typically feature a palette of light, airy colors like white, blue, green, and sandy tones. These hues enhance the feeling of spaciousness, reflecting the natural light and creating a calming atmosphere.
- Rustic Touches: Embracing rustic elements like weathered wood beams, reclaimed barn wood, and salvaged materials adds character and charm to the home. These touches create a sense of history and authenticity, reminiscent of classic beach cottages.
Choosing the Right Plan: Capturing the Essence
While the basic principles of beach bungalow design are consistent, there are countless variations to suit different tastes and needs. Carefully choosing the right house plan is crucial to realize your vision:
- Consider the Lot: The size and shape of your lot will influence the overall design of the house. Some plans may require a specific lot orientation to maximize ocean views or take advantage of prevailing breezes.
- Think About Your Lifestyle: Determine the desired number of bedrooms, bathrooms, and living spaces based on your family's needs and how you intend to use the home.
- Explore Variations: Research different beach bungalow floor plans to identify styles that resonate with your aesthetic preferences. Look for plans that offer the desired features, such as porches, decks, and open living areas.
By carefully considering these key elements, you can embark on the journey of creating your own beach bungalow – a place that embraces the spirit of the coast and provides a haven of tranquility for years to come.

Bungalow House Plans Floor Designs Thd

Stilt House Plan With Decks And Charm 3928

Single Story Beach House Plans

Bungalow House Plans Floor Designs Thd

Tiny Cottage House Plans Guide To Build Yours Craft Mart

Beach Style House Plan 4 Beds 5 Baths 2493 Sq Ft 443 17 Houseplans Com

The Ultimate Guide To Creating A Stunning Coastal Home Edward George

Tiny Cottage House Plans Guide To Build Yours Craft Mart

9 Best Websites For House Plans 2024

Beach Style House Plan 4 Beds 5 Baths 2493 Sq Ft 443 17 Houseplans Com
Related Posts








