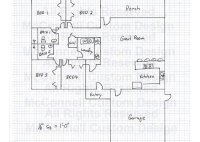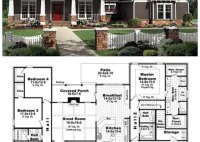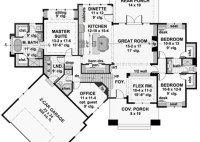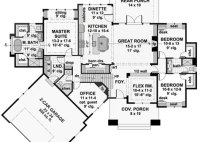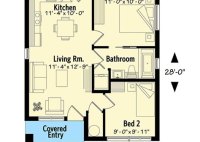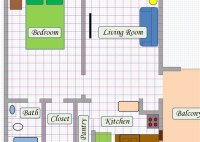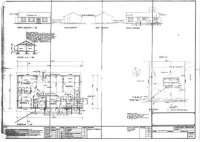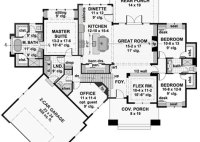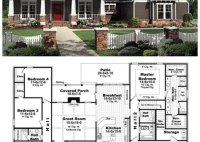How To Draw A Floor Plan Of My House
How to Draw a Floor Plan of Your House A floor plan is a top-down view of a house or building, showing the layout of rooms, walls, doors, windows, and other key features. It is a valuable tool for planning renovations, decorating, or simply understanding the spatial arrangement of your home. Drawing a floor plan might seem daunting,… Read More »

