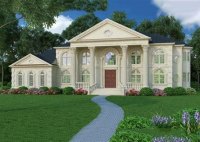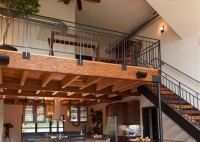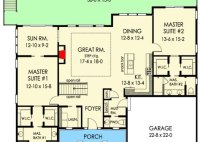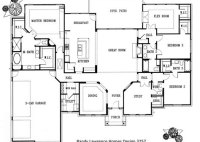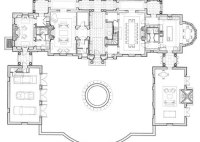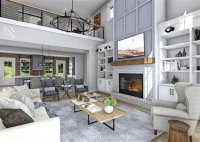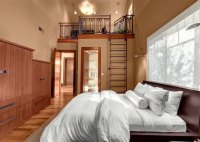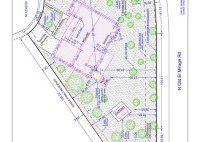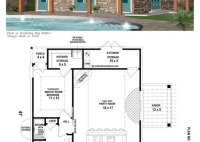Neoclassical Home Plans
Essential Aspects of Neoclassical Home Plans Neoclassical home plans are inspired by the architectural style of the late 18th and early 19th centuries. This style is characterized by its symmetry, balance, and understated elegance. Neoclassical homes often feature columns, pilasters, and pediments, as well as large windows and doorways. If you’re considering building a neoclassical home, there are… Read More »

