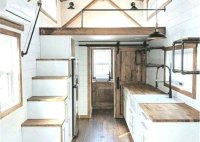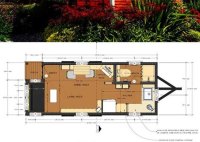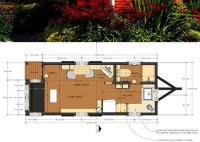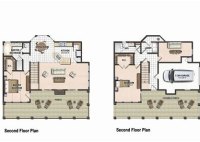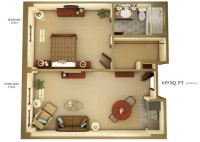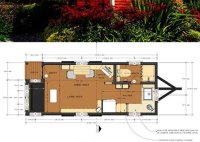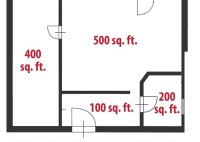Vintage House Plan A Look Into The History Of Home Design In Taiwan
Vintage House Plan: A Look Into the History of Home Design in Taiwan The architectural landscape of Taiwan is a testament to the country’s rich history and diverse cultural influences. From traditional courtyard homes to modern skyscrapers, each era has left its mark on the island’s built environment. One particularly intriguing aspect of Taiwanese architecture is the prevalence… Read More »


