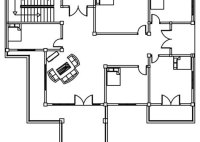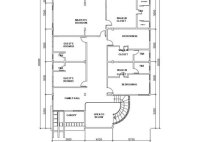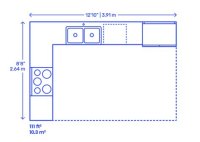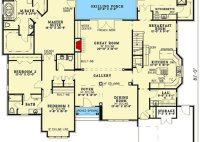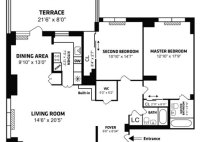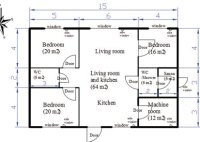What Does A Floor Plan Include
What Does A Floor Plan Include? A floor plan is a scaled diagram of a room or building viewed from above. It provides a visual representation of the layout, showing the arrangement of walls, doors, windows, and other features. A well-drafted floor plan is an essential tool for architects, interior designers, builders, and homeowners, facilitating clear communication and… Read More »

