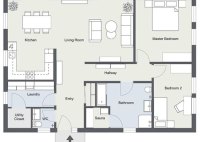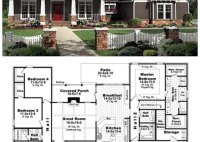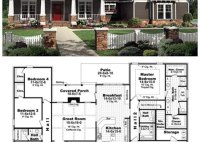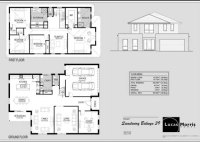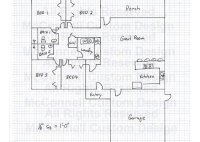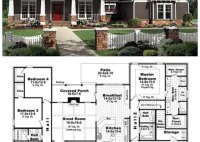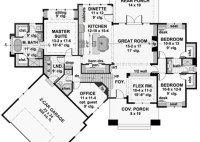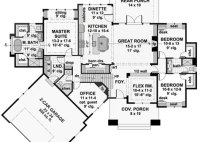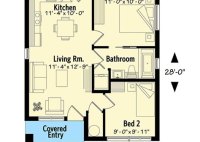Where Can I Find The Original Floor Plans For My House
Where Can I Find the Original Floor Plans for My House? Owning a home is a significant investment, and understanding its layout and design is crucial for renovation, expansion, or even just day-to-day living. Original floor plans provide valuable insight into the structure and layout of your house, offering information about room dimensions, wall locations, and even potential… Read More »

