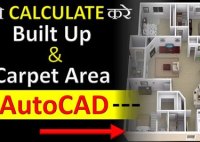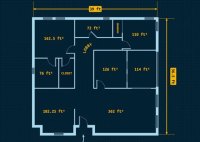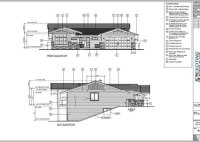What Does A Site Specific Safety Plan Include
What Does a Site-Specific Safety Plan Include? A site-specific safety plan (SSSP) is a crucial document outlining the potential hazards present at a particular worksite and the control measures implemented to mitigate those risks. It serves as a blueprint for safe operations, ensuring the well-being of all workers and visitors on-site. A comprehensive SSSP is tailored to the… Read More »









