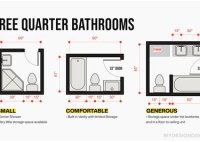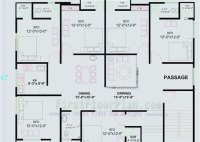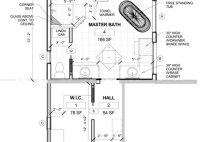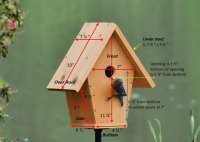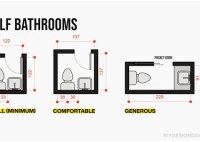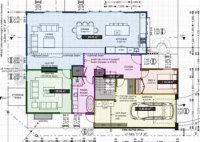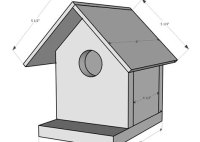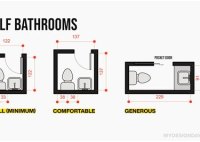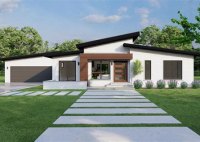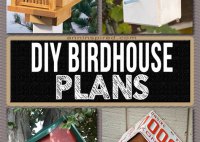Bathroom Floor Plan With Dimensions In Meters And Feet
Bathroom Floor Plan with Dimensions in Meters and Feet Designing a functional and aesthetically pleasing bathroom requires careful planning, starting with a precise floor plan. A well-defined floor plan ensures optimal use of space, accommodates necessary fixtures, and facilitates a smooth construction or renovation process. This article provides guidance on creating a bathroom floor plan, incorporating dimensions in… Read More »

