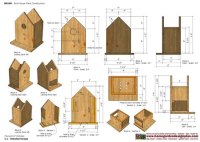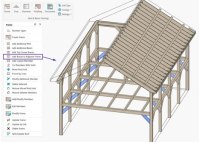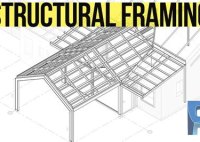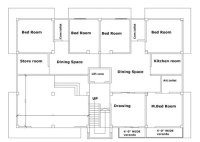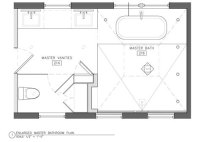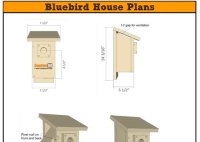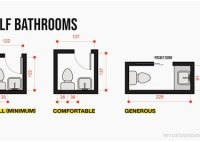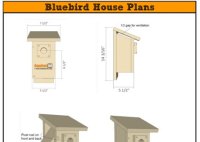Bird House Plans Free
Bird House Plans Free: A Guide to Building Your Own Birdhouse Providing shelter for birds is a rewarding way to connect with nature and support local avian populations. Building a birdhouse can be a simple and enjoyable project, especially with the wealth of free birdhouse plans available online and in libraries. This article will explore the benefits of… Read More »

