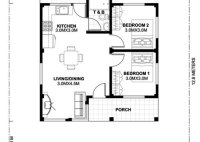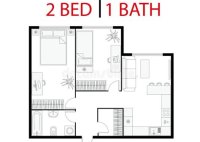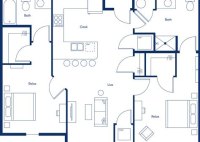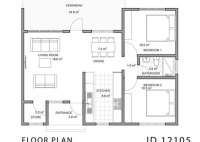What Is The Purpose Of A Site Safety Plan
What Is The Purpose Of A Site Safety Plan? A Site Safety Plan (SSP) is a comprehensive document that outlines the safety procedures, protocols, and responsibilities necessary to ensure a safe and healthy work environment at a specific construction site or any other location where potentially hazardous activities are undertaken. Its purpose extends beyond mere regulatory compliance; it… Read More »










