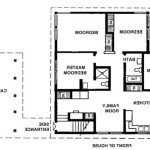The Antebellum style of architecture is a clear representation of the U.S. South in the 19th century, from the period of early settlement to the Civil War. Its distinguishing features are wide verandas, classical columns, and two-story facades. Antebellum house plans emerged in the early 1800s and remain popular today for their attractive and inviting style. This article explores the history of Antebellum architecture and the various house plans associated with this style.
Origins of Antebellum Architecture
The term “Antebellum” is derived from Latin and means “before the war,” in reference to the Civil War. It was used to describe the period in American history prior to the war, between the years of 1800 and 1860. This period of time was marked by the rapid expansion of the country, and the accompanying growth of cities and towns. As a result, many of the structures built during this period were inspired by the classical styles of architecture popular in Europe. This included the use of columns, arches, and decorative details. It was during this period that Antebellum house plans first began to appear in the United States.
Features of Antebellum House Plans
Antebellum house plans typically feature two-story facades, with wide verandas and porches. They often include classical columns and expansive windows, as well as detailed cornices, balustrades, and pediments. The interior of the house typically consists of two or more rooms, sometimes with a central hallway or staircase. The house plans are usually symmetrical, with rooms arranged around a central entranceway. Many of these house plans also feature a separate kitchen, which is usually located in the rear of the house.
Modern Interpretations of Antebellum House Plans
Today, the Antebellum style of architecture remains popular, and is often seen in suburban neighborhoods. The style has been adapted to modern needs and tastes, with many houses featuring larger windows and open floor plans. Some of the features of the original Antebellum house plans have been removed, such as the central hallway, but many of the other features, such as the wide verandas and classical columns, remain. The style is also often seen in new construction, adapting the original plans to fit modern lifestyles.
Conclusion
The Antebellum style of architecture is an iconic representation of the U.S. South. Its house plans are distinguished by their wide verandas, classical columns, and two-story facades. The style has evolved over time, with the original plans being adapted to fit the needs and tastes of modern homeowners. Antebellum house plans remain popular today for their attractive and inviting style.














Related Posts








