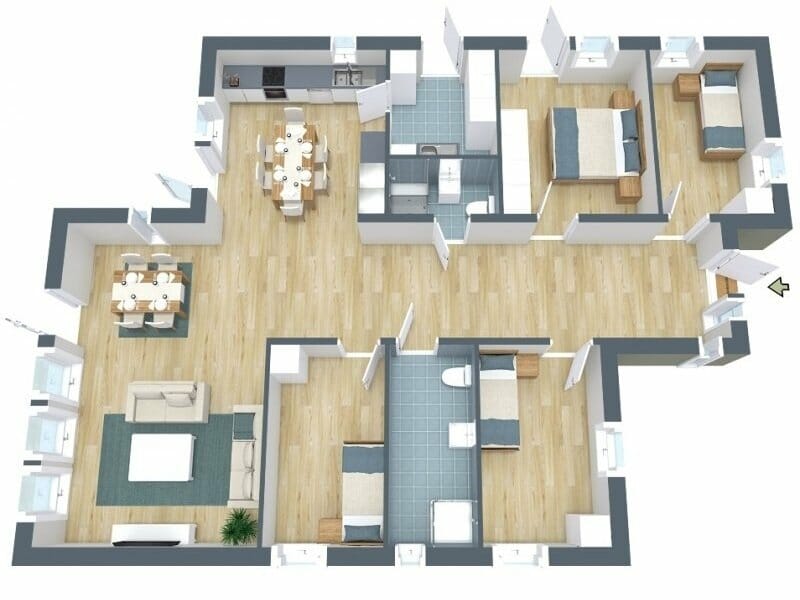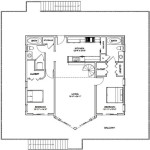How To Make a 3D House Plan For Free
Creating a 3D house plan allows for a comprehensive visualization of a building's design before construction begins. This process aids in identifying potential design flaws, optimizing space utilization, and ensuring that the final product aligns with the client's or homeowner's vision. While professional software can be costly, several free resources and techniques are available to facilitate the creation of 3D house plans without incurring significant expenses. This article details methods for creating 3D house plans for free, outlining the tools and steps involved in the process.
Before delving into the specifics of creating a 3D house plan, defining the project scope and gathering the necessary information is crucial. This preliminary stage sets the foundation for a successful design process. Essential elements include accurate measurements of the property, including dimensions of existing structures and any relevant site features. A detailed list of required rooms, along with their intended sizes and layouts, should be compiled. Furthermore, the desired architectural style, materials, and overall aesthetic should be considered. Gathering inspiration from various sources, such as architectural magazines, online platforms, and existing homes, can help solidify the design vision.
Utilizing Free Online 3D Modeling Software
The internet offers a range of free online 3D modeling software that can be effectively used to create house plans. These programs typically provide user-friendly interfaces, pre-designed architectural elements, and rendering capabilities that allow users to visualize their designs in three dimensions. While functionality may be somewhat limited compared to paid software, these free options are sufficient for creating basic to intermediate-level house plans.
One popular option is SketchUp Free, a web-based version of the renowned SketchUp software. This platform offers a simplified interface and a comprehensive library of pre-built components, including walls, doors, windows, and furniture. Users can easily drag and drop these elements into their designs, adjust dimensions, and customize materials. SketchUp Free also allows users to create custom components, providing greater flexibility in design. The software's rendering capabilities enable users to visualize their house plans from various angles and in different lighting conditions.
Another viable alternative is Floorplanner. This web-based tool focuses specifically on creating floor plans and 3D models of interiors. Floorplanner offers an intuitive interface that allows users to draw walls, add doors and windows, and arrange furniture with ease. The software also includes a vast library of pre-designed furniture and decorative items, making it simple to furnish the house plan realistically. Floorplanner provides both 2D and 3D views, allowing users to switch between perspectives as needed. Furthermore, users can generate interactive walkthroughs of their designs, providing a more immersive experience.
Planner 5D is yet another option for creating 3D house plans. This online platform offers a user-friendly interface and a wide range of features, including 2D and 3D floor plan creation, interior design tools, and rendering capabilities. Planner 5D also provides a mobile app, allowing users to work on their designs from their smartphones or tablets. The software’s extensive library of furniture, decor, and landscaping elements allows for the creation of detailed and realistic house plans. Planner 5D also offers augmented reality (AR) features, enabling users to visualize their designs in a real-world environment.
When selecting a free online 3D modeling software, it's crucial to consider several factors. The software's ease of use, available features, and compatibility with desired file formats should be evaluated. It's also essential to check whether the software imposes any limitations on the number of projects that can be created or the complexity of the designs. Reading reviews and comparing different options can help in making an informed decision.
Leveraging Free Trial Versions of Professional Software
Many professional 3D modeling and house planning software packages offer free trial versions. These trials typically provide full access to the software's features for a limited period, allowing users to create detailed and sophisticated house plans without paying for a subscription. While this approach is temporary, it can be useful for specific projects or for evaluating the software's suitability before committing to a purchase.
Software such as AutoCAD Architecture, Revit, and Chief Architect Premier offer free trials ranging from 14 to 30 days. These programs provide advanced features, including parametric modeling, building information modeling (BIM) capabilities, and photorealistic rendering. Users can leverage these tools to create highly detailed and accurate house plans, including structural elements, MEP (mechanical, electrical, and plumbing) systems, and landscaping.
To maximize the benefit of a free trial, it's essential to plan carefully and dedicate sufficient time to learning the software. Tutorials, online courses, and user forums can provide valuable assistance in mastering the software's features. It's also advisable to gather all necessary project information and design specifications beforehand to ensure that the trial period is used efficiently. Consider focusing on the critical aspects of the house plan during the trial, such as the overall layout, room dimensions, and structural components. More detailed finishing touches can be added later, if needed, using other free tools or methods.
Before the trial period expires, it's crucial to export the house plan in a compatible file format. Common formats include DWG, DXF, and PDF. These formats can be opened and viewed in other free software or shared with contractors and clients. If the plan is to be further developed or modified after the trial period, it's advisable to choose a file format that preserves the design's integrity and allows for easy editing.
It is important to note that the free trial versions of professional software often have limitations, such as watermarks on exported files or restrictions on certain features. It's essential to understand these limitations before starting the project and to plan accordingly. Consider whether the limitations are acceptable for the intended use of the house plan. If not, it may be necessary to explore alternative free options or to consider purchasing a subscription to the software.
Combining Different Free Tools and Techniques
Creating a 3D house plan for free often involves a combination of different tools and techniques. One approach is to use a simple 2D floor plan creator to develop the basic layout and then import the plan into a free 3D modeling software for visualization and refinement. This approach allows users to leverage the strengths of different programs while minimizing the limitations of each.
For example, a 2D floor plan can be created using tools like Sweet Home 3D or RoomSketcher. These programs provide user-friendly interfaces for drawing walls, adding doors and windows, and arranging furniture. Once the 2D floor plan is complete, it can be exported in a compatible file format, such as DXF or SVG. This file can then be imported into a free 3D modeling software like Blender or FreeCAD. These programs allow users to create 3D models based on the 2D floor plan, adding height, depth, and realistic textures to the design.
Another technique involves using free online resources to find pre-designed 3D models of furniture, fixtures, and architectural elements. Websites like Thingiverse and Sketchfab offer a vast library of free 3D models that can be downloaded and imported into the house plan. This can significantly reduce the time and effort required to create a detailed and realistic 3D model. However, it's essential to ensure that the downloaded models are compatible with the chosen 3D modeling software and that they are appropriately scaled to match the dimensions of the house plan.
Hand-drawing and sketching can also be incorporated into the process. Start by creating rough sketches of the house plan, including different perspectives and details. These sketches can then be used as a reference when creating the 3D model in the software. Hand-drawing can be particularly useful for exploring different design ideas and for visualizing the overall aesthetic of the house before committing to a digital model. Photographs of existing homes or architectural details can also be used as inspiration and as a reference for creating realistic textures and materials in the 3D model.
Collaboration with other users can also be beneficial. Online forums and communities dedicated to 3D modeling and house planning can provide valuable feedback and assistance. Sharing the house plan with others and soliciting their opinions can help identify potential design flaws and improve the overall quality of the design. Additionally, collaborative projects can be undertaken with others who have expertise in different areas of 3D modeling and design, allowing for the creation of more complex and sophisticated house plans.
Creating a 3D house plan for free requires a combination of creativity, resourcefulness, and technical skills. By leveraging free online software, free trial versions of professional programs, and a variety of other tools and techniques, it is possible to create detailed and realistic visualizations of house designs without incurring significant costs. The key is to carefully plan the process, gather the necessary information, and be willing to experiment with different approaches. The final result can be a valuable tool for communicating design ideas, identifying potential problems, and ensuring that the finished house meets the desired specifications.

3d Floor Plans

3d Floor Plans

Free 3d Home Design Floor Plan Creator

Small House Free Design 3d Floor Plans By Planner 5d

My Dream Home Free Design 3d Floor Plans By Planner 5d

3d Floor Plans

Free Floor Plan Sweethome3d Review

Free Home Design Plans 3d Plan

Free 3 Bedrooms House Design And Lay Out In 2024 Four Bedroom Plans 6

How To Make A 3 D Model Of Your Home Renovation Vision The New York Times
Related Posts








