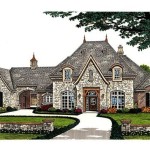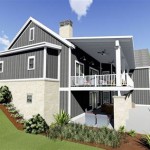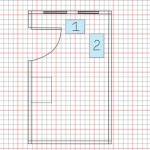House Plans With Sunrooms: A Comprehensive Guide to Designing Your Dream Oasis
Sunrooms are an enchanting addition to any home, offering a seamless transition between indoors and outdoors. They provide a tranquil sanctuary where natural light floods in, connecting you with the beauty of your surroundings. Whether you seek a cozy reading nook, a vibrant gathering space, or a peaceful escape, a well-designed sunroom can elevate your home's aesthetics and enhance your daily living.
Planning the Perfect Sunroom Layout
When planning your sunroom, consider the following factors:
- Orientation: Position the sunroom to maximize sunlight exposure, typically facing south or west.
- Size: Proportion the sunroom to the size of your home, ensuring it complements the overall design.
- Access: Plan seamless access to the sunroom from both the interior and exterior.
Types of Sunrooms
There are various sunroom designs to suit different tastes and architectural styles:
- Attached Sunrooms: Connected to the main house, offering a warm extension of your living space.
- Enclosed Sunrooms: Fully enclosed with glass walls and a roof, providing year-round enjoyment.
- Three-Season Sunrooms: Designed for use during spring, summer, and fall, with screens or windows for ventilation.
- Patio Sunrooms: Attached to an open patio, combining the comfort of a sunroom with the open-air feel of a patio.
Materials and Construction
The choice of materials for your sunroom is crucial for durability and aesthetics:
- Framing: Wood, aluminum, or vinyl frames provide structural support.
- Roofing: Glass or polycarbonate panels allow sunlight to enter, while providing insulation and protection from the elements.
- Flooring: Tile, hardwood, or laminate flooring options complement the overall style and usage.
Design Considerations for a Sunroom
To create a harmonious and comfortable sunroom, consider the following design elements:
- Natural Lighting: Maximize natural light by incorporating large windows or skylights.
- Ventilation: Include operable windows or doors to allow for air circulation.
- Interior Design: Choose furniture and accessories that reflect the desired ambiance and complement the architectural style.
- Exterior Landscaping: Connect the sunroom to the outdoors with a patio, garden, or water feature.
Benefits of Sunrooms
Sunrooms offer numerous advantages, including:
- Increased Living Space: Expand your home's footprint without major construction.
- Enhanced Natural Light: Bathe your home in sunlight and enjoy the benefits of Vitamin D.
- Energy Savings: Sunrooms can reduce heating and cooling costs by leveraging natural light.
- Improved Well-being: Natural light and views of nature promote relaxation and reduce stress.
Conclusion
House plans that incorporate sunrooms offer a unique opportunity to create a captivating and inviting space. By carefully considering the layout, materials, design elements, and benefits, you can design a sunroom that seamlessly blends indoor and outdoor living, enriching your home experience. Consult with experienced professionals to ensure a successful and stunning addition to your property.
.webp?strip=all)
One Story Home Plan With Sunroom 4746

House Plans With Solarium Or Sun Room Drummond

Craftsman Ranch With Sunroom 89852ah Architectural Designs House Plans

House Plans With Solarium Or Sun Room Drummond

Traditional Style House Plan 4 Beds 3 5 Baths 4759 Sq Ft 54 339 Plans With Pictures How To

Split Bedroom Ranch Design With Sunroom 62024v Architectural Designs House Plans

House Plans With Sunroom Global Solariums

House Plans With Solarium Or Sun Room Drummond

Craftsman House With 4 Bedrooms Outdoor Living And A Nook Plan 4746

Plan 73334hs Beautiful Home With Sunroom In 2024 House Plans Architectural Designs Classic Exterior
Related Posts








