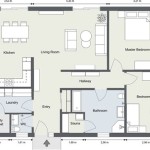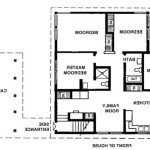House Plans With Sunrooms: Embracing Natural Light and Relaxation
The incorporation of a sunroom into residential house plans represents a significant enhancement to the living environment. More than a mere addition, a sunroom serves as a transitional space, blurring the distinction between interior comfort and exterior nature. These dedicated areas, characterized by expansive glazing, offer a multitude of benefits, influencing both the aesthetic appeal and the functional utility of a home.
The design and integration of a sunroom require careful consideration of various factors, including the home's architectural style, orientation, climate, and intended use. A well-planned sunroom can become a focal point, providing a bright, inviting space for relaxation, entertainment, or even cultivation of plants. Conversely, a poorly designed sunroom can lead to discomfort due to excessive heat gain, glare, or inadequate ventilation. This article explores key considerations in selecting house plans with sunrooms, examining the benefits, design elements, and construction aspects associated with these unique spaces.
Defining the Sunroom: Types and Uses
The term "sunroom" encompasses a range of structures, each with distinct characteristics that dictate its suitability for different purposes. The primary distinction lies in the level of insulation and environmental control offered by the space. A four-season sunroom, for instance, is designed for year-round use, featuring robust insulation, heating, and cooling systems that maintain a comfortable temperature regardless of external weather conditions. These rooms are typically constructed with insulated glass, insulated walls, and a dedicated HVAC system, effectively transforming them into extensions of the main living area.
Conversely, three-season sunrooms offer a less intensive approach, primarily intended for use during the spring, summer, and fall months. While they may feature some level of insulation, they often rely on natural ventilation or supplemental heating to maintain a comfortable environment. These rooms may be constructed with single-pane glass or lighter-weight framing materials, making them a more cost-effective option for homeowners seeking a seasonal retreat.
Beyond these classifications, the specific use of a sunroom can further influence its design. Some homeowners opt for sunrooms as tranquil reading spaces, filled with comfortable seating and ample natural light. Others envision them as vibrant dining areas, perfect for enjoying meals while surrounded by greenery. Still others may utilize sunrooms as indoor gardens, cultivating a variety of plants that thrive in the bright, sun-drenched environment. Deciding on the intended use is a crucial first step in selecting a house plan with a sunroom, as it will directly inform the size, layout, and features of the space.
The location of the sunroom within the house plan is also critical. A south-facing sunroom will receive the most sunlight throughout the day, making it ideal for plant growth and passive solar heating. However, this orientation may also require measures to mitigate excessive heat gain during the summer months, such as shading or ventilation. East-facing sunrooms tend to be cooler, receiving morning sun and shade in the afternoon. West-facing sunrooms, on the other hand, will be warmest in the late afternoon, which can be beneficial in cooler climates but may require shading in warmer regions. The existing landscape surrounding the house should be taken into account as well. Mature trees near a south-facing sunroom can naturally provide shade during the hottest months.
Furthermore, legal and regulatory considerations must be addressed. Local building codes often dictate specific requirements for sunroom construction, including permits, structural specifications, and energy efficiency standards. It is essential to consult with local authorities and qualified contractors to ensure that the sunroom design complies with all applicable regulations.
Architectural Integration and Design Considerations
Seamless integration of a sunroom within the overall architectural design of a house is paramount. A well-designed sunroom should appear as a natural extension of the existing structure, rather than an afterthought. This requires careful attention to the architectural style, materials, and proportions of the house. Matching the roofline, siding, and trim details of the existing house will create a cohesive and aesthetically pleasing appearance. For instance, on a traditional colonial-style home, a sunroom with similar detailing, such as columns, moldings, and window styles, will blend seamlessly with the existing architecture. On a more contemporary home, clean lines, minimalist design, and large expanses of glass can achieve a similar effect.
The materials used in sunroom construction should not only complement the existing house but also be durable and resistant to the elements. Common materials include wood, aluminum, vinyl, and glass. Wood offers a classic and natural aesthetic, but requires regular maintenance to prevent rot and decay. Aluminum is lightweight, strong, and resistant to corrosion, making it a popular choice for framing. Vinyl is a low-maintenance option that is also resistant to moisture and insects. Glass is the defining element of a sunroom, and the type of glass used can significantly impact its energy efficiency and comfort. Insulated glass, low-E coatings, and tinted glass can all help to reduce heat gain and glare.
Beyond the structural elements, the interior design of a sunroom should reflect its intended use and the homeowner's personal style. Comfortable seating, ample lighting, and appropriate flooring are all essential considerations. For a reading room, plush armchairs, a cozy rug, and soft lighting will create a relaxing atmosphere. For a dining area, a durable table, comfortable chairs, and easy-to-clean flooring will be more appropriate. For an indoor garden, durable flooring, ample shelving, and proper drainage are essential. The use of plants within the sunroom can further enhance its connection to nature, creating a tranquil and inviting space.
Consideration should also be given to the transition between the sunroom and the main house. Large sliding glass doors or French doors can provide a seamless connection while allowing for easy access and ventilation. The flooring in the sunroom should also be compatible with the flooring in the adjacent room, creating a visual flow. The addition of a small patio or deck just outside the sunroom can further extend the living space and create a seamless transition to the outdoors.
Natural ventilation is critical for maintaining a comfortable temperature and preventing condensation. Operable windows, skylights, and doors can allow for cross-ventilation, bringing fresh air into the sunroom and expelling stale air. Ceiling fans can also help to circulate air and improve ventilation. Automated ventilation systems can be programmed to adjust ventilation based on temperature and humidity levels. Proper ventilation is especially important in humid climates, where condensation can lead to mold and mildew growth.
Energy Efficiency and Sustainability
Energy efficiency is a crucial consideration in sunroom design, particularly for four-season sunrooms intended for year-round use. A well-designed sunroom can significantly reduce energy consumption and lower utility bills. Several strategies can be employed to improve the energy efficiency of a sunroom, including proper insulation, high-performance windows, and passive solar design principles.
Insulating the walls, roof, and floor of a sunroom is essential for preventing heat loss in the winter and heat gain in the summer. The level of insulation required will depend on the climate and the intended use of the sunroom. High-performance windows with insulated glass, low-E coatings, and gas fills can significantly reduce heat transfer. Low-E coatings reflect infrared radiation, helping to keep heat in during the winter and out during the summer. Gas fills, such as argon or krypton, provide additional insulation by reducing heat conduction between the panes of glass.
Passive solar design principles can also be used to maximize energy efficiency. South-facing sunrooms can capture solar heat during the winter months, reducing the need for supplemental heating. Overhangs and shading devices can be used to block direct sunlight during the summer months, preventing excessive heat gain. Thermal mass materials, such as concrete or brick, can absorb and store solar heat, releasing it slowly over time to maintain a stable temperature.
Sustainable materials can also be incorporated into sunroom construction to further reduce its environmental impact. Recycled materials, such as reclaimed wood or recycled glass, can be used to reduce waste and conserve resources. Renewable materials, such as bamboo or cork, can also be used for flooring or other interior finishes. Water-efficient landscaping around the sunroom can reduce water consumption and improve the overall sustainability of the property.
The selection of heating and cooling systems for a sunroom should also be carefully considered. For four-season sunrooms, a dedicated HVAC system may be necessary to maintain a comfortable temperature year-round. Ductless mini-split systems are a popular option, as they are energy-efficient and can be easily installed in existing homes. Radiant floor heating can provide a comfortable and even heat distribution. Evaporative coolers can be used in dry climates to provide efficient cooling. Ceiling fans can help to circulate air and improve the efficiency of heating and cooling systems. Programmable thermostats can be used to automatically adjust the temperature based on occupancy and time of day, further reducing energy consumption.
In summary, house plans incorporating sunrooms offer a valuable addition to any home, providing a space for relaxation, entertainment, and connection with nature. By carefully considering the type of sunroom, its integration with the existing architecture, and its energy efficiency, homeowners can create a sunroom that enhances their living environment and adds value to their property.

House Plans With Sunrooms Or 4 Season Rooms
.webp?strip=all)
One Story Home Plan With Sunroom 4746

House Plans With Sunrooms Or 4 Season Rooms

Craftsman Ranch With Sunroom 89852ah Architectural Designs House Plans

Traditional Style House Plan 4 Beds 3 5 Baths 4759 Sq Ft 54 339 Plans With Pictures How To

House Plans With Solarium Or Sun Room Drummond

House Plans With Solarium Or Sun Room Drummond

Split Bedroom Ranch Design With Sunroom 62024v Architectural Designs House Plans

House Plans With Sunroom Global Solariums

House Plans With Solarium Or Sun Room Drummond
Related Posts








