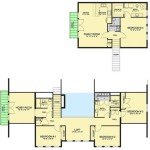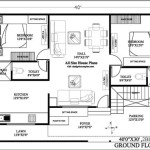How to Make House Plans on a Computer
Designing a home involves meticulous planning and careful consideration of various factors like space utilization, aesthetics, functionality, and budget. In the digital age, computer-aided design (CAD) software has revolutionized the process of house plan creation. Using specialized software, individuals can effortlessly create detailed and accurate house plans, eliminating the need for manual drafting. This article will provide a comprehensive guide on how to make house plans on a computer, empowering you to bring your dream home to life.
Choosing the Right Software
The first step in creating house plans on a computer is selecting suitable software. There are numerous CAD programs available, each with its unique features and functionalities. Some popular options include:
- Autodesk Revit: A professional-grade software widely used by architects and designers, known for its advanced features and detailed modeling capabilities.
- SketchUp: A user-friendly software with intuitive tools, ideal for beginners and hobbyists. It offers a free version and paid versions with additional features.
- Chief Architect: A comprehensive software designed specifically for home design, offering tools for floor plans, elevations, and 3D visualizations.
- Sweet Home 3D: A free and easy-to-use software that allows users to create simple yet effective home plans with basic 3D visualization.
- Floorplanner: A web-based platform that lets users create floor plans and 3D models online without downloading any software.
The choice of software ultimately depends on your specific needs, budget, and level of expertise. It is advisable to research different options and consider factors like ease of use, features, and compatibility with your operating system.
Creating the Floor Plan
Once you have chosen the software, the next step is to create the floor plan. This involves defining the shape and size of the house, placing walls, doors, windows, and other essential elements. Most CAD programs use drag-and-drop interfaces, allowing you to easily manipulate elements and adjust their dimensions.
When creating the floor plan, consider the following aspects:
- Space Utilization: Ensure that the layout maximizes space and provides adequate room for each function.
- Traffic Flow: Plan the circulation paths within the house to avoid congestion and create a comfortable flow of movement.
- Room Placement: Consider the relationship between different rooms and ensure they are positioned logically for convenience and privacy.
- Window and Door Placement: Strategically place windows and doors for natural light, ventilation, and accessibility.
Remember to pay attention to details, such as wall thickness, door and window sizes, and furniture dimensions, to create an accurate and realistic representation of your desired home.
Adding Details and Finishing Touches
After creating the basic floor plan, you can enhance the design by adding details and finishing touches. This includes incorporating interior features, exterior elements, and landscaping.
Some common details to consider include:
- Interior Features: Include furniture, appliances, cabinets, and other fixtures to create a complete and functional interior.
- Exterior Elements: Add details such as exterior walls, roof, windows, doors, and landscaping to complete the exterior design.
- Lighting: Design the lighting plan to ensure adequate illumination for all areas of the house.
- Materials: Specify the materials for walls, floors, ceilings, and other elements to visualize the overall design.
- Color Palette: Select a color scheme for the interior and exterior of the house to enhance the aesthetics.
By incorporating these details, you can create a comprehensive and realistic house plan that captures your design vision.
Rendering and Visualization
Modern CAD software offers advanced rendering and visualization tools that allow you to create photorealistic images and virtual walkthroughs of your house plan. This enables you to visualize your design in three dimensions and experience the proposed space from different perspectives.
Rendering and visualization tools can be used for:
- Previewing the Design: Get a clear picture of how the house will look from different angles and perspectives.
- Presenting the Design: Create high-quality visuals for presentations, marketing materials, or client communication.
- Experimenting with Options: Try out different material choices, color schemes, and furniture arrangements to refine the design.
These tools facilitate better communication with contractors and help ensure that the final construction meets your expectations.
Making house plans on a computer is a powerful and efficient way to plan and visualize your dream home. By utilizing the right software and considering the key aspects outlined in this guide, individuals can create detailed, accurate, and visually appealing house plans that cater to their specific requirements and preferences.

How To Make Floor Plan In Laptop Using Microsoft Word

Free House Design Home And Plans

Create Professional 2d Floor Plans Roomsketcher

How To Draw A Floor Plan Live Home 3d

How To Draw A Floor Plan Live Home 3d

Easy Home Building Floor Plan Cad Pro

Draw Floor Plans With The Roomsketcher App

How To Draw A Floor Plan Live Home 3d

How To Draw A Floor Plan Live Home 3d

Home Design 2d And 3d Roomsketcher
Related Posts








