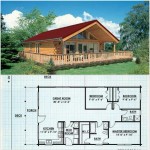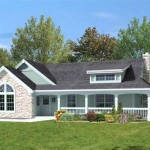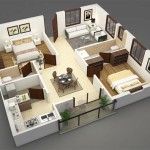Narrow Lot House Plans With Front Entry Garage Designs And Modern Style
Navigating the challenges of building on a narrow lot can feel like a tightrope walk. Limited space often dictates a more compact floor plan, potentially sacrificing the dream of a front-entry garage. However, with careful planning and a creative approach, it's possible to achieve both a functional garage and a modern aesthetic, even on a narrow lot. This article delves into designing narrow lot homes that embrace the practicality of a front-entry garage while incorporating modern design elements.
Embracing the Front Entry Garage on a Narrow Lot
The front entry garage design traditionally requires a wider lot, making it appear challenging for narrow spaces. However, strategic layout and design considerations can overcome this limitation. The most effective approach is to utilize the length of the lot rather than the width. Designing a long, narrow footprint allows for a functional garage to be positioned at the front of the house, creating a practical and visually appealing entrance.
To maximize space, consider a tandem garage design. This arrangement positions two vehicles one behind the other, reducing the footprint of the garage while still providing ample parking. The garage's front entrance can lead to a small foyer or mudroom, offering a dedicated space for entering and leaving the home. This approach not only ensures practicality but also creates a welcoming and functional transition zone.
Modern Design Elements for Narrow Lot Homes
Modern architecture thrives on clean lines, open floor plans, and an emphasis on natural light. These design elements translate beautifully to narrow lot homes, enhancing both functionality and aesthetics.
Maximizing natural light is crucial in narrow spaces. Large windows and strategically placed skylights can illuminate the interior, creating a sense of openness and spaciousness. The front facade of the house can feature large windows, allowing natural light to penetrate deep into the living spaces. Integrating windows seamlessly with the front-entry garage door can create a visually impactful and modern aesthetic.
Open floor plans play a significant role in maximizing space. By removing unnecessary walls, a sense of spaciousness is created, allowing natural light to flow through the house. The open floor plan can be strategically designed to separate different functional areas, such as living, dining, and kitchen, while maintaining a feeling of connectivity.
Balancing Form and Function
The key to success lies in striking a balance between form and function. A narrow lot home with a front-entry garage should not only be visually appealing but also practical for everyday living. Consider the following aspects:
Maximizing usable space:
Vertical space is your friend in narrow lot homes. Utilize high ceilings to create airy, expansive living spaces. Incorporate built-in storage solutions such as cabinets, shelves, and pull-out drawers to maximize storage and minimize clutter.
Optimizing flow:
Thoughtful planning is essential to ensure a smooth flow throughout the home. The garage should be positioned so that it doesn't hinder access to other areas of the house. Design the layout to minimize traffic congestion and create a seamless transition between indoor and outdoor spaces.
Exterior design:
Choose modern architectural elements such as flat roofs, geometric shapes, and clean lines to enhance the sleek, contemporary look of the home. The facade should complement the front-entry garage design, creating a unified and visually appealing aesthetic.In conclusion, designing a narrow lot home with a front-entry garage and a modern style requires careful planning and consideration for both functionality and aesthetics. By embracing the length of the lot, maximizing natural light, and incorporating open floor plans, you can create a beautiful, functional, and modern home that complements a narrow lot.

Small Modern Farmhouse House Plans Narrow Lot Designs

20 Luxury Narrow House Plans With Front Garage Traditional Plan Small Patio Design

Simple Narrow Lot House Plans Houseplans Blog Com

Narrow Lot House Plans Home For Lots The Designers

Narrow Lot House Plans Home For Lots The Designers

Narrow Lot House Plans Floor

Narrow Lot House Plans Home For Lots The Designers

Cottage Style House Plan 3 Beds Baths 2176 Sq Ft 929 1137 Builderhouseplans Com

Narrow Lot House Plans Floor Designs Houseplans Com

Trend Alert Small Farmhouse Plans Blog Floorplans Com
Related Posts








