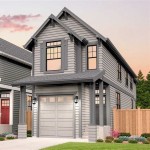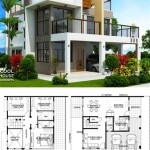Simple Roof Lines: A Look At House Plans and Designs in Revit
Roof design is a critical aspect of architectural planning, influencing both the aesthetic appeal and functional performance of a building. Simple roof lines, characterized by their clean geometry and ease of construction, are a popular choice for residential projects. Revit, a Building Information Modeling (BIM) software, offers powerful tools for designing, analyzing, and documenting various roof types, including those with simple roof lines. This article explores the application of Revit in designing house plans with simple roof lines, focusing on key considerations and design strategies.
Understanding Simple Roof Forms
The term "simple roof lines" generally refers to roof designs that utilize basic geometric shapes and avoid complex intersections or intricate detailing. Common examples include gable roofs, hip roofs, and shed roofs. Gable roofs are characterized by two sloping surfaces that meet at a ridge, forming a triangular shape. Hip roofs feature four sloping surfaces that converge at a ridge, creating a more enclosed form. Shed roofs, also known as skillion roofs, consist of a single sloping surface. These roof types are favored for their cost-effectiveness, structural stability, and ease of construction. Their streamlined design also complements a variety of architectural styles, from traditional to contemporary.
In the context of house plans, simple roof lines offer several advantages. They are relatively inexpensive to construct compared to more complex roof designs, as they require less material and labor. Their straightforward geometry simplifies the framing process, reducing the potential for errors and delays. Furthermore, simple roof lines are often more energy-efficient, as they minimize surface area and reduce the potential for heat loss or gain. This can lead to lower heating and cooling costs over the lifespan of the building.
From a design perspective, simple roof lines provide a clean and uncluttered aesthetic that can enhance the overall visual appeal of a house. They can be easily integrated into various architectural styles and can be customized with different materials and finishes to create a unique look. The simplicity of the roof form also allows for greater flexibility in the design of the walls and openings, as there are fewer constraints imposed by the roof structure.
However, it is important to note that simple roof lines may not be suitable for all situations. In areas with heavy snowfall, for example, a steeper roof pitch may be necessary to prevent snow accumulation. Similarly, in regions with strong winds, a more robust roof structure may be required to withstand wind loads. These factors should be carefully considered during the design process to ensure the structural integrity and safety of the building.
Using Revit for Simple Roof Design
Revit provides a comprehensive set of tools for creating and manipulating roof geometry, allowing architects and designers to accurately model simple roof lines in their house plans. The software offers several methods for creating roofs, including the "Roof by Footprint" tool, which allows users to define the perimeter of the roof and specify its slope and overhang. The "Roof by Extrusion" tool can be used to create roofs with more complex shapes, such as curved or angled surfaces.
When designing simple roof lines in Revit, it is important to pay attention to the roof's pitch, overhang, and eave details. The roof pitch, which is the angle of the roof surface, should be appropriate for the climate and the architectural style of the house. The overhang, which is the distance the roof extends beyond the walls, provides protection from rain and sun. Eave details, such as gutters and soffits, help to manage rainwater and protect the building's structure. Revit allows users to easily adjust these parameters and visualize the effect on the overall design.
Revit also offers tools for analyzing the structural performance of roofs. The software can calculate the load-bearing capacity of the roof members and identify potential areas of weakness. This information can be used to optimize the roof design and ensure that it meets the required structural standards. Furthermore, Revit can generate detailed construction documents, including roof plans, sections, and elevations, which can be used by contractors to build the roof accurately and efficiently.
The software's parametric modeling capabilities are particularly useful for designing roofs. Parametric modeling allows users to define the relationships between different elements of the design, so that changes to one element automatically update the others. This can save time and effort when making revisions to the roof design, as it eliminates the need to manually adjust each element individually.
Key Considerations in Simple Roof Design with Revit
Designing simple roof lines in Revit requires careful consideration of several factors, including building codes, structural requirements, and aesthetic preferences. It is essential to ensure that the roof design complies with all applicable building codes and regulations. This may involve consulting with structural engineers and building officials to verify that the roof meets the required safety standards. Revit's built-in code checking features can assist in this process.
The roof's structural integrity is another critical consideration. The roof must be able to withstand various loads, including snow, wind, and the weight of roofing materials. Revit's structural analysis tools can be used to evaluate the roof's ability to resist these loads and identify any potential weaknesses. Based on the analysis results, the designer can adjust the roof's geometry, materials, or framing to improve its structural performance.
Aesthetic considerations are also important in roof design. The roof should complement the overall architectural style of the house and enhance its visual appeal. Revit allows users to experiment with different roof materials, colors, and textures to achieve the desired aesthetic effect. The software's rendering capabilities can be used to create realistic visualizations of the roof design, allowing the designer to evaluate its appearance from different angles and lighting conditions.
Furthermore, the roof's energy efficiency should be taken into account. A well-designed roof can help to reduce heating and cooling costs by minimizing heat loss or gain. Revit's energy analysis tools can be used to evaluate the roof's thermal performance and identify opportunities for improvement. This may involve selecting roofing materials with high insulation values, incorporating ventilation systems, or optimizing the roof's orientation to minimize solar heat gain.
Finally, it is important to consider the cost of constructing the roof. Simple roof lines are generally less expensive to build than more complex designs, but the cost can still vary depending on the materials used and the complexity of the framing. Revit's material takeoff features can be used to estimate the quantity of materials required for the roof, allowing the designer to compare the costs of different design options.
Specific Design Strategies for Common Simple Roofs
When working with gable roofs in Revit, accurate ridge placement is crucial. The ridge must be centered on the building and aligned with the walls to ensure a symmetrical and structurally sound roof. The slope of the gable roof should be chosen based on the climate and aesthetic preferences. Steeper slopes are better suited for areas with heavy snowfall, while shallower slopes can be used for a more contemporary look.
For hip roofs, attention should be paid to the intersection of the hip rafters and the ridge. These intersections should be properly aligned and structurally reinforced to ensure the stability of the roof. The overhang of the hip roof should be consistent around the entire perimeter of the building to create a balanced and aesthetically pleasing design.
Shed roofs, with their single sloping surface, require careful consideration of drainage. The roof slope should be steep enough to allow rainwater to drain efficiently, but not so steep that it becomes visually jarring. Gutters should be installed along the lower edge of the roof to collect rainwater and prevent it from damaging the building's foundation. The orientation of the shed roof should be chosen to maximize solar gain in the winter and minimize it in the summer.
Regardless of the specific roof type, it is important to use Revit's parametric modeling capabilities to create a flexible and adaptable design. This will allow for easy revisions and adjustments throughout the design process. The use of Revit's scheduling features can also help to track the quantities of materials required for the roof, making it easier to estimate costs and manage the construction process.
By understanding the principles of simple roof design and utilizing Revit's powerful modeling and analysis tools, architects and designers can create house plans that are both aesthetically pleasing and structurally sound.

Common Roof Types And How To Model Them In Revit Agacad Enabling Innovations Together

Roof Layout Design And Editing In Revit Create A Shed Autodesk

14 Beginner Tips To Create A Floor Plan In Revit Design Ideas For The Built World
Complete House In Revit Course Balkan Architect

Common Roof Types And How To Model Them In Revit Agacad Enabling Innovations Together

Using Lines And Hatches Revit Architecture Tutorial Linkedin Learning Formerly Lynda Com

Common Roof Types And How To Model Them In Revit Agacad Enabling Innovations Together

Revit House Project Tutorial For Beginners 2d Plan And 3d Model

Complete Project 3 Revit House Modeling Basics

14 Beginner Tips To Create A Floor Plan In Revit Design Ideas For The Built World
Related Posts








