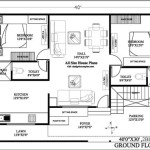Small Tudor Home Plans: A Guide to Charming, Cozy Living
The Tudor architectural style, with its distinctive half-timbered walls, steep gables, and ornate details, evokes a sense of history and charm. While many envision grand Tudor manor houses, the style can also be beautifully adapted to smaller homes, offering cozy and efficient living spaces. Small Tudor home plans offer a delightful blend of classic design and practical functionality, making them a popular choice for those seeking a unique and inviting home.
Key Features of Small Tudor Home Plans
Small Tudor homes retain the essential elements of the style while adapting them to a smaller footprint. Here are some key features often found in these plans:
- Half-Timbered Walls: While true half-timbering involves exposing the timber frame, contemporary small Tudor homes often use faux half-timbering, achieved with decorative wood cladding or paint accents. This technique creates the desired visual effect without the added cost and complexity of traditional construction.
- Steeply Pitched Roofs: Tudor homes are known for their steep, gabled roofs. This design element not only adds visual interest but also helps shed snow and rain effectively, ensuring a dry interior.
- Ornamental Details: Small Tudor homes typically incorporate ornate details like decorative brickwork, stone accents, or window mullions. These elements add a touch of sophistication and enhance the overall aesthetic of the home.
- Cozy Interior Spaces: The interior layouts focus on creating intimate and welcoming spaces, often featuring fireplaces, built-in bookshelves, and beamed ceilings. These elements contribute to a sense of warmth and comfort.
Advantages of Small Tudor Home Plans
Small Tudor homes offer numerous advantages for homeowners, making them a compelling choice for various lifestyles:
- Charming and Distinctive Style: The Tudor aesthetic offers a timeless and elegant appeal, setting your home apart from the ordinary. These homes are often admired for their unique architectural features and historical charm.
- Efficient Use of Space: Small Tudor plans prioritize functionality by maximizing every square foot. They are designed to accommodate essential living areas while maintaining a spacious feel.
- Lower Maintenance Costs: Due to their smaller size, these homes tend to have lower maintenance requirements, saving you time and money in the long run.
- Environmentally Friendly: Small homes generally have a smaller environmental footprint, requiring less energy for heating, cooling, and construction.
Designing Your Small Tudor Home
When designing your small Tudor home, it is crucial to select a plan that effectively balances style and functionality:
- Choose a Floor Plan: Consider the number of bedrooms, bathrooms, and living spaces you need. There are various small Tudor plans available, ranging from cozy two-bedroom cottages to larger three-bedroom homes with dedicated dining and family rooms.
- Focus on Natural Light: Tudor homes often feature large windows, maximizing natural light. This can enhance the feeling of spaciousness and create a bright and airy atmosphere.
- Incorporate Smart Storage: Small homes require clever storage solutions. Utilize built-in shelving, cabinets, and closets to maximize space and keep your home organized.
- Consider Outdoor Space: Even a small backyard can be a valuable extension of your living space. Include a patio or deck area for outdoor dining, entertaining, or simply relaxing.
- Work with an Architect or Designer: Consulting a professional can help you create a custom plan that perfectly meets your needs and preferences. They can assist with layout, design elements, and material selection, ensuring a beautiful and functional home.
Small Tudor home plans offer a compelling blend of charm, practicality, and affordability. By carefully considering the key features, advantages, and design elements of these plans, you can create a delightful and inviting space that reflects your unique style and provides cozy and efficient living for years to come.

Tudor Style Model House And Floor Plan Art Print Com Craftsman Plans Vintage

1920 National Plan Service Cottage House Plans Vintage Sims

Seattle Homes Tudor Style House Plan Design No 132 1908 Western Home Builder Victor W Voorhees

Plan 81234 Tudor Style With 2 Bed 1 Bath

This Is So Perfect Super Attractive Has A Library Though I Probably Won T Be Needing The Servant Tudor House Plans Vintage Cottage

House Plan 90348 Tudor Style With 2088 Sq Ft 3 Bed 2 Bath 1

Tudor Style House Plan 4 Beds 3 Baths 2365 Sq Ft 461 83 Houseplans Com

20 Tudor Cottage Tiny House Craft Mart

Tudor Style House Plans Floor

1920 National Plan Service Vintage House Plans Tudor Floor
Related Posts








