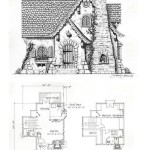House Plan: Five Bedrooms, 2 Baths, One Ghost Town
The allure of a five-bedroom, two-bathroom house is undeniable. It whispers promises of spacious living, comfortable gatherings, and perhaps even a touch of grandeur. But what happens when this dream house is nestled within the quiet, almost forgotten embrace of a ghost town? This is a scenario that might sound like the beginning of a spooky tale, but it can also be a fascinating opportunity for those seeking a unique and unconventional lifestyle.
Living in a ghost town presents a unique set of challenges and rewards. On one hand, the tranquility and isolation can be deeply appealing, offering a retreat from the hustle and bustle of modern life. On the other hand, the lack of infrastructure and amenities can demand a high degree of resourcefulness and self-sufficiency. This article explores the practical aspects of such a living situation, focusing on the layout of a five-bedroom, two-bathroom home in a ghost town setting.
The House: A Haven in the Heart of Silence
A five-bedroom, two-bathroom house in a ghost town can serve as a versatile living space for a variety of needs. The ample bedrooms can be used as private retreats, guest rooms, or even dedicated spaces for hobbies and creative pursuits. The two bathrooms ensure convenience and privacy for multiple occupants. The house's layout should be carefully considered to maximize functionality and comfort while accommodating the unique challenges of a ghost town setting.
The kitchen, the heart of any home, should be well-equipped to handle the demands of a remote lifestyle. A large, well-ventilated space is essential for preparing meals, preserving food, and perhaps even experimenting with self-sufficiency techniques like gardening and food preservation. The dining area should be inviting and comfortable, encouraging gatherings and shared meals. In a ghost town, the dining area can become a central point for socializing and connecting with the limited community that may still exist.
Living rooms and common areas should be designed to be both cozy and adaptable. A fireplace can provide warmth and atmosphere during colder months, while ample natural light should be incorporated to create a sense of openness and connection with the surrounding landscape. Given the potential for limited social interaction, building in design features that encourage entertaining and socializing, such as large windows with views of the surrounding area or a spacious outdoor patio, can be beneficial.
Sustainability and Self-Sufficiency
Living in a ghost town requires a heightened awareness of sustainability and self-sufficiency. Resource management becomes paramount, given the limited access to infrastructure and services commonly found in populated areas. Implementing sustainable features in the house design can significantly enhance quality of life.
Solar panels can provide a source of clean energy, reducing reliance on traditional power grids. Rainwater harvesting systems can capture and store precious rainfall, effectively mitigating water shortages. A well-insulated home with proper ventilation can significantly reduce energy consumption and minimize reliance on heating and cooling systems. A large, functional garden can provide fresh produce and herbs, fostering self-sufficiency and reducing dependence on external food supplies.
Community and Connection
Despite the isolation, fostering a sense of community remains essential. In a ghost town, establishing connections with the limited number of residents is crucial for social support and maintaining a sense of belonging. A welcoming home layout can encourage interaction and facilitate social gatherings. Outdoor spaces like a patio or a large yard can provide a setting for communal activities and events.
Connecting with the history of the ghost town can also foster a sense of community. Preserving and sharing the stories of the town's past is a way to honor its legacy and connect with the people who once called it home. Creating spaces within the home that showcase the town's history, such as a library or a museum space, can encourage a sense of belonging and create a unique narrative for the house itself.
The prospect of living in a five-bedroom, two-bathroom house in a ghost town may seem unconventional, even daunting. However, with careful planning and an understanding of the unique challenges and rewards of such an environment, this unconventional living space can offer a unique and fulfilling lifestyle.
Landmark Homes Our 10 Contemporary House Plans

Landmark Homes Our 10 Contemporary House Plans
Landmark Homes 6 Bach Plans For Your New Holiday Home

Would You Dare To Buy Your Very Own Ghost Town We Found 5 Legit Ones For

Five Bedroom Upstate New York Pad Declared Legally Haunted Hits The Market For 1 9million Daily Mail

Recognise The Ghost House In My Life Is Stuff
Home With 1800s Ghost Town In The Backyard Is On For 1 8 Million
It S All Illusion At Invisible House By Steve Smith With Ghost Designer Bpn Architects Ribaj

The Eerie Ghost Town Estate Where 300 000 Homes Sit Unfurnished After Firm Went Bust Daily Mail
Home With 1800s Ghost Town In The Backyard Is On For 1 8 Million
Related Posts








