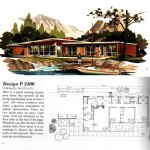2,000 Square Foot House Plans: Exploring the Possibilities of One-Story Living
A 2,000 square foot house offers ample space for comfortable living, accommodating families and individuals alike. However, when it comes to the layout, a one-story design presents unique advantages and considerations. This article will delve into the world of 2,000 square foot one-story house plans, exploring their benefits, common features, and design considerations.
Maximizing Functionality and Accessibility
One of the primary advantages of a one-story home is its inherent accessibility. Eliminating stairs reduces the risk of falls, making it ideal for individuals with limited mobility or aging in place. The ease of movement also makes it a perfect option for families with young children or pets. Additionally, a single-level layout allows for seamless flow between rooms, fostering a sense of openness and connectivity.
Furthermore, a 2,000 square foot one-story plan provides considerable flexibility in room placement. This allows for strategic design, maximizing functionality and minimizing wasted space. For example, a large kitchen can be placed near the dining area, creating a perfect gathering space for family and friends. Alternatively, bedrooms can be strategically located near the bathrooms for convenience and privacy.
Design Considerations for Efficient Space Utilization
Optimizing space is crucial in any home, but it's especially important in a one-story design. Careful planning and smart design choices can ensure that every square foot serves a purpose.
Open floor plans are a popular feature in modern one-story homes. By removing walls between certain areas, the house feels more spacious and airy. However, it's essential to consider the flow of traffic and the potential for noise. Carefully defining zones within the open floor plan, using furniture placement, or adding subtle architectural details can help mitigate these issues.
Another key consideration is maximizing natural light. Large windows and strategically placed skylights can flood the interior with sunlight, creating a bright and inviting atmosphere. This can also reduce the need for artificial lighting, saving energy and improving the overall ambiance.
Exploring Popular Design Elements
While the concept of a 2,000 square foot one-story home might sound straightforward, there are numerous variations in design and style.
For those who prioritize outdoor living, expansive patios and covered porches can extend the living space seamlessly into the surrounding landscape. These outdoor areas can become ideal for entertaining, relaxing, or simply enjoying the fresh air.
Modern farmhouse designs have gained significant popularity, characterized by their simplicity, rustic charm, and open layouts. These homes often incorporate reclaimed materials, exposed beams, and large windows, creating a warm and inviting atmosphere.
For a more contemporary aesthetic, minimalist designs with clean lines, sleek finishes, and a focus on open spaces are popular choices. These homes often feature minimalist furnishings, large windows, and a neutral color palette.
Ultimately, the best 2,000 square foot one-story house plan is the one that best fits the individual's needs, lifestyle, and aesthetic preferences.

2000 Sf House Floor Plans Modern Home Design Blueprints Drawings New One Story Best

2 000 Sq Ft House Plans Houseplans Blog Com

One Story House Plan Under 2000 Square Feet With Bonus And Garage Expansion 14756rk Architectural Designs Plans

Floor Plans Aflfpw25674 1 Story Country Home With 3 Bedrooms 2 Bathrooms And 000 Total Square Feet House One Bungalow

Traditional Plan 2 000 Square Feet 4 Bedrooms Bathrooms 2559 00139

2 000 Sq Ft House Plans Houseplans Blog Com

Image Result For 2000 Sq Ft Ranch House Open Concept Plans One Story New

2 000 Sq Ft Barndominium Floor Plans Blog Eplans Com

2 000 Sq Ft Barndominium Floor Plans Blog Eplans Com

Big Small Homes 2 200 Sq Ft House Plans Blog Eplans Com
Related Posts








