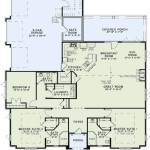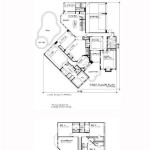Floor Plans for Two Families: Design Considerations and Best Practices
Designing a floor plan that effectively accommodates two families presents unique challenges and opportunities. Balancing the needs of multiple households requires careful consideration of privacy, functionality, and shared spaces. This article explores key aspects of designing floor plans for two families, offering insights into various design considerations and best practices.
1. Privacy and Separation
Maintaining a sense of privacy for each family is crucial in a shared living space. One approach is to allocate distinct living units with separate entrances and internal spaces. This allows each family to enjoy independent living experiences. Another option is to create physical barriers within a larger space, such as walls or designated areas, to define individual territories and create a sense of separation.
For instance, in a two-story home, each family could occupy a floor, ensuring distinct living zones. Alternatively, a single-story residence could incorporate a central living area shared by both families, while bedrooms and bathrooms are allocated to individual units. Each family could have its own designated kitchen or a shared kitchen with clearly defined zones and storage systems for each household.
2. Shared Spaces and Functionality
While separate living spaces are important, designing effective shared areas is equally critical. These spaces should provide opportunities for interaction and create a sense of community between the families. Shared areas can include a central living room, dining area, laundry room, or outdoor spaces like patios or gardens.
The functionality of shared areas should be carefully considered. For example, a large dining table can accommodate both families for communal meals. A shared laundry room with ample storage space and separate laundry baskets for each family can promote organization and efficiency. Outdoor spaces can be designed with seating areas, play areas for children, or gardening zones where both families can enjoy shared activities.
3. Design Considerations for Different Family Dynamics
The specific design of a floor plan for two families will vary depending on the relationships and dynamics between the households. For instance, a plan for two close-knit families might incorporate more shared spaces and fewer barriers, promoting a sense of unity. On the other hand, a plan for extended family members with varying privacy needs might prioritize distinct living units and clear boundaries.
Considerations should also be given to the age and composition of the families. For families with young children, safe and accessible play areas should be incorporated. For families with elderly members, features like easy access to bathrooms and bedrooms, wider doorways, and grab bars can enhance mobility.
4. Best Practices for Floor Plan Design
Here are some best practices for designing floor plans for two families:
- Prioritize natural light and ventilation: Ensure each living unit receives adequate natural light and ventilation throughout the day.
- Maximize space utilization: Design efficient floor plans that minimize wasted space, particularly in smaller homes.
- Consider accessibility: Ensure the floor plan is accessible for people of all ages and abilities, including features for those with mobility limitations.
- Incorporate storage solutions: Adequate storage space is essential for both families, particularly in shared areas.
- Create a sense of flow: The floor plan should connect shared and private spaces seamlessly, creating a natural flow for movement and interaction.
- Consult with professionals: Collaborate with an architect or interior designer to develop a floor plan that meets the specific needs and preferences of both families.
By carefully considering privacy, functionality, and family dynamics, and by following best practices for floor plan design, you can create a shared living space that is both functional and comfortable for both families.

Multi Family Plan W3062 Detail From Drummondhouseplans Com House Floor Plans Small

Duplex Plans Triplex Search Form

Multi Family Plan 4285

Plan 85260ms Modern Two Family House With Matching 3 Bed Units Plans Carriage

6 Unit Modern Multi Family Home Plan With 900 Sq Ft Units 21603dr Architectural Designs House Plans

Attractive Two Family Home Plan 21245dr Architectural Designs House Plans

Single Story With Barn Roof Two Family House Plan A Living Basement

Multi Unit House Plan 126 1149 2 Bedrm 1872 Sq Ft Per Home Duplex Plans Family

Duplex Plans Triplex Search Form

House Plan 5182 Primrose Place Multi Family
Related Posts








