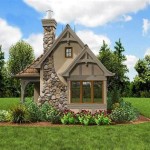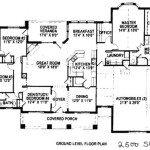Tiny House on Wheels Floor Plans with Loft: Essential Considerations
Tiny houses on wheels (THOWs) are becoming increasingly popular due to their affordability, mobility, and eco-friendliness. When designing a THOW floor plan, it is important to consider the inclusion of a loft. A loft adds valuable living space and storage without significantly increasing the overall footprint of the home.
Benefits of a Loft in a Tiny House on Wheels
There are several advantages to incorporating a loft into your THOW design:
- Increased space: A loft provides an extra sleeping area, workspace, or storage space without sacrificing floor space below.
- Privacy: The loft offers a private escape from the main living area, which can be beneficial for families or individuals seeking a quiet retreat.
- Improved air circulation: The loft allows for additional windows, which can improve air circulation and create a more comfortable living environment.
Types of Tiny House on Wheels Loft Floor Plans
There are two main types of loft floor plans for THOWs:
- Open loft: This type of loft is not separated from the main living area by walls or partitions, creating a spacious and airy feel.
- Closed loft: A closed loft is separated from the main living area by walls or partitions, providing increased privacy and sound insulation.
Essential Considerations for Loft Floor Plans
When designing a loft floor plan for your THOW, it is important to consider the following factors:
1. Loft Height
The height of the loft should be sufficient to provide adequate headroom for occupants. A minimum height of 6'6" to 7' is recommended.
2. Access
The loft should be easily accessible via a ladder or stairs. The ladder or stairs should be sturdy and well-constructed to ensure safety.
3. Insulation
The loft should be properly insulated to maintain a comfortable temperature during both the summer and winter months.
4. Ventilation
Proper ventilation is essential for preventing moisture buildup and condensation in the loft. Consider installing windows or a fan to ensure adequate airflow.
5. Storage
The loft can provide valuable storage space. Plan for built-in shelves, drawers, or cabinets to maximize storage capacity.
6. Lighting
Adequate lighting is crucial for making the loft both functional and cozy. Install windows or skylights to provide natural light, and supplement with artificial lighting as needed.
Conclusion
Incorporating a loft into the floor plan of your tiny house on wheels can significantly increase living space, privacy, and storage without compromising the overall footprint. By carefully considering the height, access, insulation, ventilation, storage, and lighting, you can create a loft that meets your specific needs and enhances the functionality of your THOW.

Tiny House Floor Plans 32 Home On Wheels Design

224 Sq Ft Tiny House On Wheels By Living Homes Small Diy

Escape Traveler A Tiny House On Wheels That Comfortably Sleeps 6 Floor Plans Trailer

How To Pick The Best Tiny House On Wheels Floor Plan Wayward Home

Tiny House Plans The Project

27 Adorable Free Tiny House Floor Plans Craft Mart

Tiny House Plans On Wheels Main Floor Bedroom Office Lofts

Tiny House Floor Plans With Lower Level Beds Tinyhousedesign

Tiny House Floor Plans 32 Long Home On Wheels Design

Free Tumbleweed Diy Tiny House Plans Houses
Related Posts








