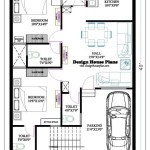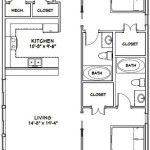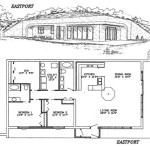Designing an L-Shaped 4 Bedroom House Plan
An L-shaped design is a popular choice for 4 bedroom houses, offering a unique blend of spaciousness, privacy, and style. Here are some essential aspects to consider when designing an L-shaped 4 bedroom house plan:
Orientation and Placement
The orientation of your house on the lot is crucial. Consider the position of the sun to optimize natural light and warmth in living areas. Place the L-shaped structure strategically to create a sheltered outdoor space, such as a courtyard or patio, while maximizing views and privacy.
Layout and Flow
The layout should allow for seamless flow between rooms. Common areas, such as the living room, dining room, and kitchen, can be located in the central part of the L, while private areas, such as bedrooms and bathrooms, can be situated in the arms of the L.
Room Sizes and Proportions
Determine the appropriate sizes and proportions for each room to ensure comfort and functionality. The master bedroom should be the largest, followed by the other bedrooms. Consider the furniture placement and traffic patterns when planning room sizes.
Lighting
Natural light should be a priority in your L-shaped house plan. Incorporate large windows and sliding glass doors to bring in ample sunlight. Pay attention to the placement of windows to maximize natural light in all areas of the house.
Outdoor Spaces
The L-shaped design provides opportunities for creating multiple outdoor spaces. The courtyard or patio can serve as a private retreat, while a backyard or garden can be used for recreation and entertainment. Plan for outdoor access from multiple rooms to enhance the connection between indoor and outdoor living.
Energy Efficiency
Consider energy efficiency measures to reduce your home's environmental impact and energy costs. Incorporate energy-efficient windows, appliances, and insulation. The L-shaped design can help minimize heat loss by creating sheltered areas.
Architectural Style
Choose an architectural style that complements your preferences and the surrounding neighborhood. L-shaped houses can accommodate various architectural styles, from traditional to modern. Consider the materials, textures, and colors that will create the desired aesthetic appeal.
By carefully considering these essential aspects, you can create an L-shaped 4 bedroom house plan that meets your functional needs, enhances your lifestyle, and brings your dream home to life.

European Style House Plan 4 Beds 2 Baths 3904 Sq Ft 520 10 L Shaped Bungalow Floor Plans

Home Design Plans Floor L Shaped House

Luxury 4 Bedroom L Shaped House Plans New Home Design Cf0 Garage

Best 25 L Shaped House Plans Ideas On Pool Ranch Style

Beautiful 4 Bedroom House Plans New Home Design Cottage Floor

Beautiful 4 Bedroom House Plans New Home Design Container Small Tiny

European Style House Plan 4 Beds 3 Baths 3338 Sq Ft 520 8 Plans Floor Design L Shaped

Modern L Shaped House Design Width 4 Bedrooms 2 Y Wooden

Contemporary L Shape Four Bedroom House Design And Decors Es Zen

L Shaped House Design 3 Bedroom Floor Plan Images Nethouseplansl
Related Posts








