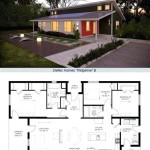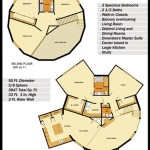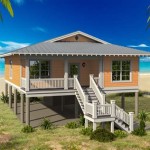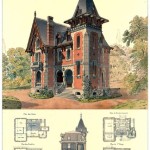Maximizing Space: Plans for a 600 Sq Ft Home
A 600 square foot home presents a unique challenge for homeowners: how to maximize living space within a compact footprint. While some might perceive this size as restrictive, it offers an opportunity for creative and efficient design. By embracing thoughtful layout, smart storage solutions, and multi-functional furniture, a 600 square foot home can be transformed into a comfortable and stylish living environment. This article explores key considerations for planning a small home, focusing on maximizing space and functionality.
Open Floor Plans for Visual Expansion
One of the most effective strategies for making a small home feel larger is by creating an open floor plan. This approach involves minimizing walls and partitions, allowing light to flow freely and creating the illusion of more space. By integrating the living, dining, and kitchen areas, an open plan fosters a sense of spaciousness and encourages natural flow throughout the home. However, strategic design elements, such as strategically placed furniture and decorative accents, are crucial in defining different zones within this open layout. For example, a rug can visually separate the living area from the dining space, while varying ceiling heights or lighting can add visual interest and delineate different zones.
Smart Storage Solutions to Maximize Space
Effective storage solutions are paramount in a 600 square foot home. The limited square footage requires careful planning to avoid clutter and ensure a tidy and organized environment. Incorporating built-in storage options, such as cabinets, shelves, and drawers, maximizes vertical space and minimizes visual clutter. These can be integrated seamlessly beneath stairs, in alcoves, or even within the walls. Utilizing furniture that doubles as storage, like ottomans with built-in compartments or beds with storage drawers, further enhances space efficiency. Finally, implementing a decluttering strategy and embracing minimalist design principles can contribute to a more organized and spacious feeling within the home.
Multi-Functional Furniture for Flexibility
Multi-functional furniture is essential for maximizing space in a compact home. Pieces that serve multiple purposes, such as a sofa bed that converts into a guest bed, a dining table that doubles as a desk, or a coffee table with hidden storage compartments, maximize functionality while minimizing the footprint of individual pieces. By embracing multi-functional furniture, a 600 square foot home can adapt to various needs and living situations, providing flexibility and comfort without sacrificing valuable space.
Prioritizing Natural Light
Natural light plays a significant role in creating a spacious and inviting atmosphere within a small home. Maximizing natural light entry is essential, and this can be achieved through strategic window placement and the use of light-reflecting materials. Large windows that face the sun can flood the interior with natural light. Maximizing windows and using light colors on walls and floors further amplify this effect, creating a feeling of openness and airiness. Incorporating mirrors strategically can also help to bounce light around the room and create a sense of depth.
Vertical Space Optimization
Maximizing vertical space is another key element in designing a 600 square foot home. Utilizing every inch of vertical space, from floor to ceiling, opens up possibilities for storage and design elements. Tall bookcases or shelving units can store belongings while adding a decorative touch. Utilizing ceiling-high cabinets in the kitchen or bathroom maximizes storage potential. Even utilizing the space above doorways for decorative elements or small shelves adds to the overall sense of organization and efficiency.
Outdoor Space Integration
When planning a 600 square foot home, it's important to consider the potential for outdoor space integration. A small patio, balcony, or even a rooftop garden can extend the living space and provide a welcome respite from the confines of the interior. This extension of the home allows for outdoor dining, relaxation, or even a small gardening area. The integration of outdoor space contributes to a sense of spaciousness and allows for a more dynamic and connected living environment.
Prioritizing Functionality over Size
While it's tempting to prioritize space over functionality in a small home, it's important to focus on both. A well-designed 600 square foot home can be both functional and aesthetically pleasing. For example, a kitchen that is well-organized and efficiently laid out can be just as functional as a large kitchen. The key lies in careful planning and utilizing space intelligently. It's about making every square foot count and creating a home that meets the needs of the occupants while remaining comfortable and inviting.

Пин на доске House Planning

Panther Plan 600 Sq Ft Cowboy Log Homes Small House Floor Plans One Bedroom Cabin

Tiny Home Plan Under 600 Square Feet 560019tcd Architectural Designs House Plans

600 Sq Ft House Plan Small Floor 1 Bed Bath 141 1140

20 New 600 Sq Ft House Plans 2 Bedroom Image Duplex Floor Square Smart

East Facing Vastu House Plan 600 Sqft Best 2bhk Design Houseplansdaily

House Map 600 Sq Ft Model Plan Floor Plans N

1 Bedroom Cabin Plan With 600 Sq Ft

1 Bed Home Plan Under 600 Square Feet 560020tcd Architectural Designs House Plans

600 Sq Ft House Plan Mohankumar Construction Best Company
Related Posts








