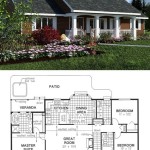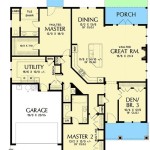16x40 House Plans Making The Most of Your Small Spaces
In the realm of home design, the concept of "small" is increasingly reinterpreted as a virtue. The allure of compact living spaces, with their potential for affordability, sustainability, and minimalist aesthetics, is growing. For those seeking to build a home on a smaller footprint, a 16x40 house plan offers a compelling solution. While seemingly limited in square footage, careful planning and creative design can transform this modest canvas into a comfortable, functional, and stylish abode.
Maximizing Vertical Space
One of the key strategies for maximizing space in a 16x40 house plan is to leverage verticality. Instead of spreading out horizontally, design elements should extend upwards. This means incorporating high ceilings, loft spaces, and multi-functional furniture that serves dual purposes. For instance, a built-in bed with storage underneath can maximize floor space while providing ample storage. Similarly, a loft space can be used as a bedroom, home office, or play area, adding an additional layer of functionality to the house. By strategically utilizing the vertical dimension, even a small footprint can feel airy and spacious.
Open Floor Plans and Multi-Purpose Zones
Incorporating an open floor plan is crucial for maximizing the sense of space in a 16x40 house plan. By minimizing walls and creating a seamless flow between living areas, the house feels larger and more inviting. However, while an open plan offers flexibility, it is essential to define distinct zones within the space. This can be achieved through strategic use of furniture, flooring, and lighting. For example, a kitchen island can visually separate the kitchen from the dining area, while a rug can delineate a living room space. The result is a harmonious balance of openness and functionality, allowing for diverse activities to take place within the same space.
Smart Storage Solutions
In a small home, storage is paramount. A well-organized home is a more comfortable home. Instead of resorting to bulky cabinets that consume valuable floor space, consider incorporating built-in storage solutions. Shelving, drawers, and nooks integrated into the walls can accommodate a variety of items, from books and clothes to kitchen supplies and bedding. Additionally, multi-functional furniture, like a coffee table with built-in storage or a bed frame with drawers, can enhance the home's storage capacity without sacrificing style. By maximizing every inch of space for storage, a small house can appear more organized and spacious.
Light and Air
Natural light plays a vital role in creating the illusion of spaciousness. In a 16x40 house plan, maximizing natural light is crucial. Strategically positioned windows, skylights, and glass doors can flood the interior with sunlight, making it feel larger and more inviting. Furthermore, light colors on walls and furniture reflect light, further enhancing the sense of spaciousness. Conversely, dark colors absorb light, making a space feel smaller. By thoughtfully incorporating light into the design, the house can feel more open and airy, despite its compact size.
Outdoor Living
While maximizing interior space is essential, it's also important to consider the potential for outdoor living in a 16x40 house plan. A small patio, deck, or balcony can extend the living space, providing an area for relaxation and entertainment. These outdoor extensions can be designed to blend seamlessly with the interior, creating a harmonious flow between indoor and outdoor spaces. Furthermore, a well-designed outdoor area can enhance the overall aesthetic of the home, creating a sense of openness and connection to nature.
Conclusion
A 16x40 house plan presents a unique opportunity to create a comfortable and functional home within a smaller footprint. By embracing vertical space, open floor plans, smart storage solutions, and an abundance of natural light, this modest canvas can be transformed into a stylish and inviting abode. Ultimately, the key to success lies in careful planning, creative design, and an appreciation for the beauty of small spaces.

The Best 2 Bedroom Tiny House Plans Houseplans Blog Com

The Best 2 Bedroom Tiny House Plans Houseplans Blog Com

House Plans With Lofts Loft Floor Plan Collection

2 Bedroom House Plans Monster

House Plans With Lofts Loft Floor Plan Collection

House Plans With Lofts Loft Floor Plan Collection

House Plans With Lofts Loft Floor Plan Collection

House Plans With Lofts Loft Floor Plan Collection

Modern Farmhouse Plans Designs Barn Style Home

House Plans With Lofts Loft Floor Plan Collection
Related Posts








