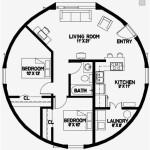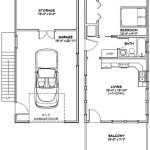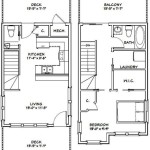200 Sq Ft Tiny House Plans: Maximizing Space and Comfortable Living
In the pursuit of sustainable and cost-efficient living, tiny houses have gained immense popularity. With a footprint of just 200 square feet, these dwellings offer a unique blend of coziness and efficiency. Maximizing space and creating comfortable living conditions within such a compact space requires thoughtful planning and innovative solutions.
1. Utilize Vertical Space
Capitalize on every vertical inch to create the illusion of a larger space. Install tall bookshelves, utilize wall-mounted storage, and consider a loft for additional sleeping or storage options. Maximize vertical space in the kitchen by opting for stackable appliances and pull-out drawers.
2. Multifunctional Furniture
Incorporating multifunctional furniture pieces is crucial in a tiny house. Choose a sofa that doubles as a bed, a dining table that can convert into a workspace, and a storage ottoman that can serve as extra seating. By doing so, you can save valuable floor space while maintaining functionality.
3. Natural Light Optimization
Natural light plays a vital role in making a tiny house feel more spacious and inviting. Install large windows and skylights to flood the space with natural light. Use mirrors strategically to reflect light and create the illusion of more depth.
4. Smart Storage Solutions
Every nook and cranny should be utilized for storage in a 200 sq ft tiny house. Utilize under-bed storage drawers, install pull-out shelves in cabinets, and consider hanging baskets for vertical storage. Consider built-in storage solutions, such as wall-mounted shelves and drawers, to keep the space organized and clutter-free.
5. Open and Flowing Layout
Avoid creating separate rooms within a tiny house. Instead, opt for an open and flowing layout to make the space feel more spacious. Divide the areas into zones, such as a sleeping zone, a living zone, and a cooking zone, using furniture or rugs to define the boundaries.
6. Declutter and Minimize
In a tiny house, decluttering becomes essential to maintain a comfortable living space. Regularly go through your belongings and discard or donate anything you don't need. Embrace minimalism and live with only the necessities to create a sense of spaciousness and tranquility.
7. Outdoor Living Space
If possible, incorporate an outdoor living space into your tiny house design. Even a small deck or patio can serve as an extension of your living area and provide additional space for relaxation or entertaining. Utilize this outdoor space effectively with comfortable seating, a grill, and some greenery.
Conclusion
Living comfortably in a 200 sq ft tiny house is not just about squeezing furniture into a small space. By embracing thoughtful design principles and utilizing creative solutions, you can maximize space, create a sense of spaciousness, and achieve a comfortable and enjoyable living experience within this compact footprint.

Archimple What Options Are There For A Compact Dwelling Under 200 Sq Ft In Terms Of House Plans

Home Squeezed Living In A 200 Sq Ft Space The Independent

Woman Turns Her Tiny 200 Square Foot Brooklyn Apartment Into A Cozy And Classy Home

Inspiring Small Homes

Inside A Tiny House With Pop Out Deck Alpha Home By New Frontier Homes
What Are Some Efficient Designs For A Tiny Home Quora

Archimple What Options Are There For A Compact Dwelling Under 200 Sq Ft In Terms Of House Plans

Tiny House Ideas And How To Steal Them For Your Home

Tiny House Ideas And How To Steal Them For Your Home

Inside A Tiny House With Pop Out Deck Alpha Home By New Frontier Homes
Related Posts








