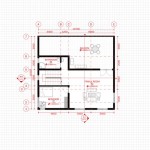Floor Plans For Tiny Homes On Wheels: A Guide to Efficient Living
Tiny homes on wheels have gained immense popularity in recent years, offering a unique alternative to traditional housing. These compact dwellings, often built on trailers or flatbeds, prioritize minimalist living and sustainable practices. One of the most crucial aspects of designing a tiny home on wheels is the floor plan. A well-designed floor plan ensures efficient use of space, maximizes functionality, and creates a comfortable and enjoyable living experience. This article will delve into the characteristics and considerations of floor plans for tiny houses on wheels, providing insights into creating a functional and stylish home.
Maximizing Space: Key Considerations for Tiny Home Floor Plans
The limited square footage of a tiny home on wheels demands innovative design solutions that prioritize space optimization. When planning a floor plan, consider the following aspects:
- Multifunctional Furniture: Utilizing furniture that serves multiple purposes is essential. Consider a sofa bed that transforms into a guest bed, a dining table that doubles as a workspace, and storage solutions integrated within furniture pieces.
- Vertical Space: Exploiting vertical space is crucial. Install high shelves, loft beds, and wall-mounted storage systems to maximize space and minimize clutter.
- Open Floor Plan: An open floor plan eliminates unnecessary walls and partitions, creating a sense of spaciousness. However, it is important to incorporate clever design elements like curtains or room dividers to define different zones.
- Kitchen Design: The kitchen is a vital area in a tiny home. Install compact appliances, utilize vertical space for storage, and consider using a galley-style layout for efficient movement.
- Bathroom Layout: Space-saving solutions for the bathroom are essential. Consider a combined shower and tub, a composting toilet, and a compact vanity.
By incorporating these considerations, tiny home owners can create a functional and comfortable living space within a limited footprint.
Popular Tiny Home On Wheels Floor Plan Layouts
While each tiny home owner has unique needs and preferences, some common floor plan layouts have emerged as popular choices. These layouts offer specific advantages and cater to various lifestyle choices.
1. Loft Bedroom Layout
This layout features a loft area accessed by a ladder or staircase, typically used as a bedroom. The living area, kitchen, and bathroom are located on the main floor. The loft space provides privacy and maximizes floor space. It is well-suited for individuals or couples who don't require extensive storage space in the bedroom.
2. Murphy Bed Layout
The Murphy bed layout features a bed that folds down from a wall or cabinet, creating a spacious living area during the day. This design is ideal for those who prioritize open space and want to maximize the daytime living area. It is suitable for individuals or couples and provides a comfortable living environment in a limited footprint.
3. Open Floor Plan Layout
This layout, as previously mentioned, eliminates walls and partitions, creating a feeling of openness and spaciousness. It is ideal for those who prefer a minimalist lifestyle and want to maximize natural light. It allows for flexible furniture arrangement and can be customized to suit individual needs. However, it may require thoughtful design elements to define different zones.
Factors Affecting Tiny Home On Wheels Floor Plan Design
Several factors play a crucial role in shaping the floor plan of a tiny home on wheels. These factors often influence the specific features and layout of a tiny home.
- Personal Preferences: Individual preferences influence the layout and design choices. Some prefer a minimalist aesthetic, while others prioritize specific functional needs, like a dedicated workspace or a spacious kitchen.
- Lifestyle: A tiny home's floor plan should be tailored to the owner's lifestyle. For example, a homeowner who frequently entertains guests might prefer an open floor plan, while someone who enjoys solitude may prefer a more enclosed layout.
- Budget: Building a tiny home on wheels involves various costs. The floor plan design can significantly impact costs, as more complex layouts require additional materials, labor, and specialized skills.
- Trailer Size: The size of the trailer determines the overall footprint of the tiny home. Understanding the trailer's dimensions is crucial to ensure a functional and comfortable layout.
- Building Codes: Building codes vary by location, and it is crucial to comply with local regulations. The floor plan must meet these requirements to ensure safe and legal construction.
By considering these factors, individuals can create a tiny home on wheels floor plan that meets their specific needs and preferences, ensuring a comfortable and enjoyable living experience.

Tiny House Floor Plans 32 Home On Wheels Design

Escape Traveler A Tiny House On Wheels That Comfortably Sleeps 6 Floor Plans Trailer

224 Sq Ft Tiny House On Wheels By Living Homes Small Diy

How To Pick The Best Tiny House On Wheels Floor Plan Wayward Home

Tiny House Plans The Project

Free Tumbleweed Diy Tiny House Plans Houses

27 Adorable Free Tiny House Floor Plans Craft Mart

Design A Tiny House On Wheels Tips And Tools For Diyers

Tiny House Floor Plans 32 Long Home On Wheels Design

Tiny House Plans On Wheels Main Floor Bedroom Office Lofts
Related Posts








