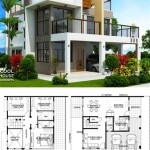Tuscan Craftsman Style Home Plans: A Blend of Classic and Contemporary
The Tuscan Craftsman style home plan seamlessly blends the rustic charm of a Craftsman house with the elegant sophistication of Tuscan architecture. This fusion creates a unique and inviting aesthetic that combines warmth, functionality, and timeless beauty. Tuscan Craftsman homes are characterized by their use of natural materials, traditional craftsmanship, and a focus on outdoor living. These homes appeal to individuals seeking a blend of classic and contemporary design that reflects a lifestyle of comfort and sophistication.
Key Features of Tuscan Craftsman Style Homes
Tuscan Craftsman homes incorporate a distinctive set of design elements that contribute to their unique character. These features reflect the merging of two architectural styles, resulting in a harmonious and expressive design.
Exterior Design
The exterior of a Tuscan Craftsman home typically features a mix of materials such as stone, stucco, and wood. The use of natural stone, often in warm hues like beige or terracotta, creates a sense of rustic elegance. Stucco walls, often textured for visual interest, further enhance the Tuscan influence. Craftsman elements, such as exposed beams and wooden accents, add warmth and a touch of handcrafted detail.
Interior Design
The interior of a Tuscan Craftsman home is characterized by a sense of warmth and inviting comfort. The use of natural materials, such as hardwood floors and exposed beams, creates a sense of connection to nature. Tuscan accents may include arched doorways, wrought iron accents, and terracotta tile floors. Craftsman elements, such as built-in cabinets and bookcases, add functionality and visual appeal.
Outdoor Living
Tuscan Craftsman homes embrace the concept of outdoor living. Outdoor spaces are often designed to seamlessly flow from the interior, creating an extended living area. Features like covered patios, balconies, and courtyards are common, providing opportunities for relaxation and entertaining. Landscaping often incorporates elements of Tuscan design, such as lush greenery, cascading vines, and water features.
Advantages of Tuscan Craftsman Style Home Plans
Choosing a Tuscan Craftsman style home plan offers several advantages for homeowners. These homes provide a blend of comfort, functionality, and visual appeal, catering to a wide range of lifestyle preferences.
Aesthetic Appeal
The distinctive blend of Tuscan and Craftsman styles results in a visually appealing home that is both classic and contemporary. The use of natural materials, handcrafted details, and attention to design create a unique and inviting aesthetic.
Functionality
Tuscan Craftsman homes are designed with functionality in mind. Features such as built-in cabinets, open floor plans, and ample natural light enhance the home's usability. These homes often prioritize open living spaces, creating a sense of flow and connection between various areas.
Resale Value
Tuscan Craftsman style homes are known for their timeless appeal and enduring beauty. The combination of classic and contemporary elements contributes to their high resale value. These homes often appeal to a broad range of buyers, making them a sound investment.
Creating a Tuscan Craftsman Style Home
If you're considering building a Tuscan Craftsman style home, there are several steps involved in bringing your vision to life. Consulting with an experienced architect or designer is crucial to ensure the successful execution of your design goals.
Working with a Designer
An architect or designer can help you develop a floor plan that meets your specific needs and preferences. They can also advise on the best materials and finishes to create the desired Tuscan Craftsman aesthetic.
Selecting Materials
The choice of materials plays a significant role in creating the Tuscan Craftsman look. Natural stone, stucco, wood, and terracotta tile are common choices for both exterior and interior design.
Adding Details
Tuscan Craftsman details, such as arched doorways, exposed beams, and wrought iron accents, can add a touch of elegance and character to your home.
Tuscan Craftsman style home plans offer a unique and appealing option for homeowners seeking a blend of classic and contemporary design. These homes are characterized by their use of natural materials, handcrafted details, and a focus on outdoor living. Whether you're looking for a comfortable and functional home or a stylish and elegant retreat, a Tuscan Craftsman home plan can be a perfect choice.

Plan 65877 Rustic Craftsman Style House With Open Living A

Plan 75134 Popular Tuscan Style House Offers 2482 Sq Ft 4

House Plan 65870 Tuscan Style With 1421 Sq Ft 3 Bed 2 Bath

Plan 65862 Tuscan Style House Floor Plans With 2091 Sq Ft 3 Beds Baths And A 2 Car Garage Craftsman

Plan 65871 Tuscan Style House With Bonus Room 2106 Sq Ft

Tuscan Style Homes House Plans Designs The Designers

Tuscan House Plans Sater Design Collection

Plan 65874 Tuscan Style With 3 Bed Bath 2 Car Garage Craftsman House Plans Dream

House Plan 75144 Tuscan Style With 2397 Sq Ft 3 Bed Bath

Tuscan House Plans Modern Home Designs Floor
Related Posts








