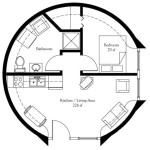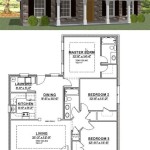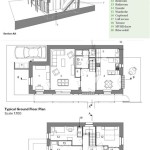Where Can I Get a Floor Plan of My Home for Free?
If you're looking for a detailed and accurate floor plan of your home, there are several options available to you without breaking the bank. Here are some avenues to explore:
1. Contact Your City or County
Many local governments maintain records and blueprints of buildings within their jurisdiction, including residential homes. Contact the relevant department, usually the building or planning department, to inquire about the availability of floor plans for your property. Fees may vary, but some cities offer digital floor plans for free.
2. Check with Your Homebuilder
If you purchased your home from a developer or builder, they may have the original floor plan for your property. Reach out to the builder's office or search their website for any archived documents related to your home.
3. Consult the MLS Listing
If you're the current owner of your home, check the Multiple Listing Service (MLS) listing that was used when you purchased the property. The MLS listing may include a floor plan of your home as a marketing tool.
4. Request from Your Architect or Designer
If your home has been remodeled or customized, the architect or interior designer responsible for the changes may have the floor plan on file. Contact them to request a copy of the updated plan.
5. Use Online Resources
There are several free online tools and websites that offer basic floor plan templates and software. While they may not provide the same level of detail as professional floor plans, they can serve as a starting point for creating a rough layout of your home.
6. Create Your Own Floor Plan
With a little effort and attention to detail, you can create your own floor plan using readily available tools. Take measurements of your rooms, draw to scale on graph paper, and use a ruler and compass to ensure accuracy. This method requires patience and precision, but it can yield satisfactory results.
Keep in mind that floor plans may not always be 100% accurate, especially if your home has undergone renovations or modifications over time. It's always advisable to verify the dimensions and layout with a professional surveyor or architect if precise measurements are crucial.

Floor Plan Creator Planner 5d

Floor Plan Creator Planner 5d

House Plans How To Design Your Home Plan

House Plans How To Design Your Home Plan

Free Floor Plan Creator Edrawmax

Floor Plan Creator And Designer Free Easy App

Free Home Design Reviews Floor Plans Plan Programs

Floor Plan Creator And Designer Free Easy App

Design A Floor Plan My Home Activity Teacher Made Twinkl

Floor Plan Creator Planner 5d
Related Posts








