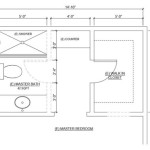How Do I Get a Site Plan for My Property in Ontario?
A site plan is a crucial document for any real estate development project in Ontario. It provides a detailed representation of your property, outlining its existing features, proposed developments, and compliance with local zoning regulations. Obtaining a site plan involves a specific process that encompasses various steps and considerations, ensuring your project aligns with local planning requirements.
Understanding Site Plan Requirements
The specific requirements for a site plan in Ontario vary depending on the municipality. These requirements typically include details about the property's boundaries, existing buildings, utilities, landscaping, parking spaces, and proposed structures.
Before embarking on the process, it is crucial to consult with your local municipality's planning department. They can provide you with the necessary guidelines, forms, and any specific requirements pertinent to your property. Familiarizing yourself with these requirements will ensure your site plan meets the standards for approval.
Steps to Obtain a Site Plan
Obtaining a site plan typically involves the following steps:
- Hire a Professional Surveyor: A qualified surveyor is essential for accurately mapping your property. They will use advanced surveying techniques to generate a detailed site plan.
- Consult with an Architect or Engineer: If your project involves new construction or renovations, an architect or engineer will assist in designing your proposed structures and ensure they comply with building codes and zoning regulations.
- Prepare the Site Plan: This involves combining the surveyor's data with the architect or engineer's plans to create a comprehensive site plan. The plan should include all the elements required by your local municipality.
- Submit Application and Fees: Once prepared, your site plan is submitted to your local municipality's planning department, along with any required fees.
- Review Process: The planning department will review your site plan to ensure it meets all applicable regulations and guidelines. This process can take time, so be prepared for potential revisions and feedback.
- Approval and Permit: If your site plan is approved, you will receive a permit allowing you to proceed with your development project.
Important Considerations
Obtaining a site plan requires careful planning and adherence to specific requirements. Here are some crucial considerations:
1. Zoning Regulations:
Ensure your proposed development complies with the zoning bylaws of your municipality. This includes factors like the permitted use of the land, building height restrictions, and setbacks from property lines.
2. Environmental Considerations:
Environmental regulations may influence your site plan, especially if your project involves sensitive ecosystems or potential risks to the environment. It is crucial to consider factors like soil conditions, watercourses, and potential hazards to ensure your development is environmentally sustainable.
3. Utilities:
The location and accessibility of utilities, such as water, sewer, electricity, and gas, play a crucial role in site plan approval. Coordinate with utility companies to ensure your proposed development has adequate access to necessary services.
4. Accessibility:
Ontario's Accessibility for Ontarians with Disabilities Act (AODA) outlines requirements for accessibility in buildings and public spaces. Ensure your site plan incorporates accessible features, such as ramps, elevators, and designated parking spaces, to comply with these regulations.
Obtaining a site plan for your property in Ontario requires careful planning, collaboration with professionals, and adherence to local regulations. By understanding the process, familiarizing yourself with requirements, and considering all necessary factors, you can ensure your project proceeds smoothly and meets the standards for a safe and sustainable development.

How To Draw A Site Plan For Your Property Diy Plot Options

How To Draw A Site Plan For Your Property Diy Plot Options

Site Plan Control Guide Ontario Ca

What Does A Dotted Line On Property Survey Mean Cardinal Surveying

How To Get Blueprints Of My House Free Computer Repair Ticktocktech

Site Plan Everything You Need To Know In 2024 My

Fences County Of Brant

Floor Planner Cost Hiring Draftsperson Forbes Home

Add A Second Unit In Your House Ontario Ca

Where You Can Buy House Plans Live Home 3d
Related Posts








