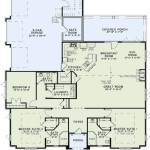Where Can I Get a Floor Plan of My House?
A floor plan is a scaled drawing that depicts the layout of a house, showing the arrangement of rooms, walls, doors, windows, and other key features. It is a valuable tool for various purposes, including home renovations, furniture planning, and simply understanding the spatial relationships within a space. If you need a floor plan of your house, there are several options available to you.
1. Contact Your Local Building Department
Many local building departments maintain records of building permits and plans for properties within their jurisdiction. Contacting your local building department is typically the first step in obtaining a floor plan. They may have copies of the original construction plans on file, potentially including a floor plan. The availability of these records and the process for accessing them can vary depending on the specific policies of your local building department. It's advisable to call ahead to inquire about their procedures and any applicable fees.
2. Hire a Professional Architect or Drafter
If you're unable to obtain a floor plan from your local building department or if you require a more detailed or updated plan, hiring a professional architect or drafter is another option. These professionals have the expertise and tools to create accurate and comprehensive floor plans based on physical measurements of your house. They can also incorporate any changes or additions that have been made to the house over time. While this option involves a financial investment, it guarantees a professional and reliable floor plan tailored to your specific needs.
3. Utilize Online Floor Plan Services
The digital age has brought about online services dedicated to generating floor plans. These services often offer various options, including using existing photos or measurements to create a virtual representation of your house. Some services even allow you to create a floor plan directly on your computer screen by drawing and adding dimensions. While online floor plan services can be convenient and cost-effective, it's important to note that the accuracy and detail of the resulting plan may vary depending on the chosen service and the quality of the input data.
4. Search for Existing Floor Plans Online
If you are searching for a floor plan for a common or historic house style, you may find existing plans available online. Many websites and databases house a collection of architectural blueprints and floor plans from different eras and styles. These resources can be valuable for gaining insights into the typical layout and design features of specific house types. However, bear in mind that these plans may not perfectly match the specific dimensions or details of your individual house.
5. Consult Real Estate Listings
Real estate listings often include floor plans as part of the marketing materials. If you are looking for a floor plan of a specific property, you can browse real estate listings for that property or similar properties. While these floor plans may not always be precisely accurate, they can provide a general understanding of the layout and flow of the house. Remember to verify the information with the real estate agent or the property owner to confirm its accuracy and completeness.
6. Seek Assistance from Home Improvement Stores
Many home improvement stores offer floor plan services as part of their design and renovation assistance. You can visit a store near you and inquire about their floor plan creation services. They may have specialists who can help you measure your house, create a basic floor plan, and even assist with furniture planning. This option can be a convenient and cost-effective way to obtain a floor plan, especially if you're already planning home improvements.
7. Explore DIY Floor Plan Creation
For those who are comfortable with basic drawing and measurement tools, creating a floor plan yourself is possible. You can use a ruler, graph paper, and a pencil to carefully measure the dimensions of each room and then draw them to scale on the paper. This method requires patience, attention to detail, and some basic knowledge of architectural drafting principles. However, it can be a rewarding project for those who enjoy hands-on tasks and prefer a personalized approach.
When obtaining a floor plan for your house, it's crucial to ensure that it is accurate, comprehensive, and legible. For renovations or construction projects, it's essential to work with a qualified professional to ensure that the floor plan meets all applicable building codes and regulations.

How Do I Get A Floor Plan For My Property

9 Ways To Find Floor Plans Of An Existing House Blueprints Archid

How To Find The Original Floor Plans For Your House

Pin On House Layout

Floor Plan Creator And Designer Free Easy App

House Plans How To Design Your Home Plan

Get Floor Plan At 4999 Only 100 Customizable House

Site Plans What They Are And How To Create One

My Dream House

House Plans How To Design Your Home Plan
Related Posts








