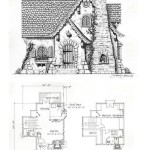House Floor Plans Free: Accessing and Utilizing Free Design Tools
In the realm of home design and renovation, visualizing the layout and flow of a space is paramount. Floor plans serve as the foundational blueprint, outlining the placement of rooms, walls, and fixtures. While professional architects and designers often charge hefty fees for floor plan creation, a range of free resources empowers homeowners and aspiring designers to access and utilize these essential tools. This article explores the availability of free house floor plans, delving into their benefits, limitations, and effective utilization.
Benefits of Free House Floor Plans
Free house floor plans offer a multitude of advantages for both homeowners and design enthusiasts. These benefits include:
- Accessibility: Free resources eliminate financial barriers, making floor plan creation accessible to anyone with an internet connection. This democratizes the design process, empowering individuals with the tools to visualize and plan their dream homes.
- Exploration and Experimentation: Free platforms allow for extensive experimentation without the financial commitment associated with professional services. Users can freely explore different layouts, room arrangements, and design elements, iterating until arriving at a satisfactory plan.
- Learning and Development: Utilizing free floor plan tools fosters a deeper understanding of home design principles. Users gain practical experience in spatial planning, scale considerations, and the relationship between architectural elements.
Obtaining Free House Floor Plans
Several sources make free house floor plans readily available to the public. These include:
- Online Floor Plan Generators: Websites like RoomSketcher, Floorplanner, and Planner 5D offer user-friendly online platforms for creating basic floor plans. These generators typically provide pre-designed templates and a library of furniture and fixtures, allowing for customization and personalization.
- Free Plan Downloads: Numerous websites offer free downloadable floor plan templates and examples. Architectural websites, design blogs, and home improvement platforms often provide collections of readily available plans for inspiration and customization.
- Open Source Software: Open source software packages like Sweet Home 3D and SketchUp offer comprehensive design tools, allowing users to create detailed floor plans with advanced features. While these programs require some technical expertise, they provide a powerful and flexible solution for experienced users.
Limitations of Free House Floor Plans
While free floor plans offer significant advantages, it's important to acknowledge their limitations:
- Basic Functionality: Free tools often provide limited functionality compared to professional software. They may lack advanced design features, such as 3D rendering, detailed customization options, and integration with other design programs.
- Limited Support and Customization: Free platforms typically offer limited support and customization options. Users may encounter difficulties in troubleshooting technical issues or seeking tailored assistance with specific design challenges.
- Potential for Accuracy Issues: Due to the simplified nature of free tools, accuracy may be compromised. Users should be cautious about relying solely on free plans for construction purposes and consider seeking expert advice for complex projects.
Effective Utilization of Free House Floor Plans
To maximize the value of free house floor plans, it's essential to employ effective strategies:
- Clear Goals and Objectives: Define specific design goals and objectives before embarking on floor plan creation. Having a clear vision facilitates strategic planning and helps avoid aimless experimentation.
- Research and Inspiration: Explore a wide range of floor plans and design ideas to gather inspiration and identify suitable elements for your project. Utilize online resources, magazines, and home design books for reference and inspiration.
- Iterative Design Process: Embrace an iterative design process, experimenting with different layouts, furniture arrangements, and design elements to refine your plan. Don't hesitate to start over or make significant adjustments as your vision evolves.
- Collaboration and Feedback: Seek feedback from family, friends, or online communities to gain perspectives and insights. Collaboration can identify potential issues and refine design elements.

Free Home Plans House Floor

Free Plan American Design Concepts Llc

Free Editable Open Floor Plans Edrawmax

Free Residential Home Floor Plans Evstudio

Home Floor Plan 5 Bedroom Barndominium Plans For Free Nicepng Provides Large R 4 Barn Homes

Floor Plan Creator And Designer Free Easy App

Small House Plans Popular Designs Layouts

Floor Plan Creator And Designer Free Easy App

Free Small House Plans For Old Remodels Bedroom Floor

Free Modern House Plans Designed By Truoba Architects
Related Posts








