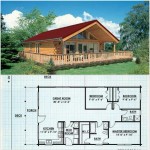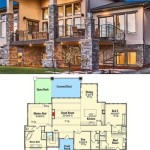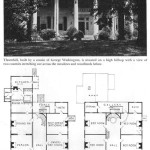What Is a 2D Floor Plan?
A 2D floor plan is a scaled, two-dimensional representation of a building's layout, typically drawn from a bird's-eye view. It provides a comprehensive visual representation of the arrangement of rooms, walls, doors, windows, fixtures, and other significant features within a given level of a structure. These plans are essential tools for architects, designers, builders, and homeowners, serving a wide range of purposes in the design, construction, and management of buildings.
Key Components of a 2D Floor Plan
A 2D floor plan typically includes the following essential components:
1. Walls and Partitions:
The floor plan accurately depicts the location and dimensions of all interior and exterior walls, including any partitions that divide spaces within a room. These lines are typically drawn with solid lines or dashed lines depending on whether they are visible or concealed.
2. Doors and Windows:
Every door and window opening is clearly represented with a specific symbol for each type. The size and orientation of these openings are accurately reflected in the plan.
3. Fixtures and Equipment:
Essential fixed elements like sinks, toilets, stoves, refrigerators, and other equipment are indicated with standard symbols and their precise locations are marked.
4. Dimensions and Annotations:
Accurate measurements are included to indicate the length, width, and height of rooms, walls, openings, and other features. Annotation labels are used to identify areas, provide descriptions, and highlight specific details.
5. Legend and Key:
A key or legend is typically included on the plan, which explains the symbols used to represent different features and objects. This ensures clarity and consistency in understanding the plan's elements.
Benefits of 2D Floor Plans
2D floor plans offer numerous advantages in different stages of the building lifecycle:
1. Design and Planning:
Floor plans help architects and designers to visualize and communicate their design intentions. They facilitate the exploration of different layouts, optimize space utilization, and ensure efficient flow and functionality within a building.
2. Construction and Building:
Floor plans are essential guides for builders and contractors. They provide detailed information about the structure's dimensions, wall locations, openings, and fixtures, which helps to ensure accurate construction and minimize errors.
3. Renovation and Remodeling:
Floor plans are crucial in planning and executing renovations or remodeling projects. They allow homeowners and contractors to visualize modifications, assess the feasibility of changes, and create clear plans for executing the work.
4. Property Management and Sales:
Floor plans are commonly used in property management and real estate sales. They provide potential buyers with a clear understanding of the property's layout, space distribution, and overall design.
5. Accessibility and Functionality:
Floor plans are vital for ensuring accessibility and functionality within a building. They help to identify potential hazards, optimize circulation routes, and ensure compliance with building codes and regulations.
Types of 2D Floor Plans
There are different types of 2D floor plans used for specific purposes:
1. Architectural Floor Plans:
These plans are created by architects and are generally used in the initial design and construction phases. They provide a comprehensive overview of the building's layout, including walls, doors, windows, and fixed features.
2. Construction Floor Plans:
Construction floor plans are more detailed and include specific information necessary for the building process. They often show structural elements, material specifications, and construction methods.
3. Furniture Layout Plans:
These plans focus on the placement of furniture and furnishings within a space. They are used by interior designers to optimize the use of space and create a functional and aesthetically pleasing layout.
4. Electrical Floor Plans:
Electrical floor plans depict the location and routing of electrical wiring, outlets, switches, and other electrical components. They are essential for electricians during the installation process.
5. Mechanical Floor Plans:
These plans show the layout of HVAC systems (heating, ventilation, and air conditioning), plumbing, and other mechanical systems within a building. They are used by engineers and contractors to plan and install these systems.

2d Floor Plans

2d Floor Plans

2d Floor Plans

Important Steps For Designing A 2d Floor Plan Home3ds

Draw 2d Floor Plans In Minutes Not Hours Cedreo

What Is A 2d Floor Plan

2d Floor Plans Choose What Is Shown On Your Roomsketcher Help Center

2d Floor Plans Rocket Lister

Advantages Of Converting A 2d Floor Plan Into 3d Home3ds

What Is The Difference Between A 2d And 3d Rendered Floor Plan Answer By Cedreo
Related Posts








