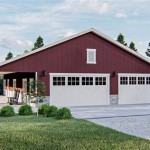2D Floor Plan With Dimensions: A Comprehensive Guide
A 2D floor plan with dimensions is a vital architectural and design tool used for various purposes, from designing homes to planning office spaces. This type of plan provides a top-down view of a building or space, including accurate measurements of its features. Understanding its components and applications is crucial for professionals and individuals involved in construction, renovation, interior design, and more.
Understanding the Components of a 2D Floor Plan with Dimensions
A 2D floor plan with dimensions typically includes the following elements:
- Walls: These represent the boundaries of the space and are typically drawn as solid lines. They are often labeled with their thickness.
- Doors and Windows: These are indicated by symbols and labeled with their dimensions, including width and height.
- Rooms: Each room is clearly outlined and labeled with its name or designated function.
- Fixtures: Elements like sinks, toilets, bathtubs, cabinets, and appliances are represented by specific symbols and labeled with their type and placement.
- Dimensions: Numerical values indicating the length, width, and height of walls, doors, windows, and other features are incorporated. These are typically shown in feet or meters.
- Scale: Represented by a ratio, the scale indicates the relationship between the plan's dimensions and the actual size of the space.
- Key: A legend that explains the meaning of different symbols used in the plan.
Applications of 2D Floor Plans with Dimensions
2D floor plans with dimensions are widely used in various fields, including:
- Architectural Design: Architects use floor plans to plan the layout of new buildings, including room sizes, wall placement, and the location of doors and windows.
- Interior Design: Interior designers use floor plans to visualize furniture placement, assess traffic flow, and create a functional and aesthetically pleasing space.
- Construction: Contractors use floor plans to understand the construction process, order materials, and ensure accurate execution of the design.
- Real Estate: Real estate agents employ floor plans to showcase properties and give potential buyers a clear understanding of the space's layout.
- Home Improvement: Homeowners use floor plans to plan renovations, remodelings, and furniture arrangements.
Benefits of Using 2D Floor Plans with Dimensions
Employing 2D floor plans with dimensions offers several advantages:
- Visual Clarity: Floor plans provide a clear representation of a space's layout, making it easier to understand the relationship between different areas.
- Accuracy: Dimensions ensure precise measurements, crucial for construction, furniture placement, and material ordering.
- Communication: Floor plans facilitate effective communication between architects, designers, contractors, and clients, ensuring everyone is on the same page regarding the design and construction details.
- Cost-Effective: Using floor plans during the planning stage helps avoid costly errors and design changes later in the construction process.
- Efficient Decision-Making: Floor plans allow for better visual planning and decision-making regarding furniture placement, traffic flow, and space utilization.
In conclusion, a 2D floor plan with dimensions is an indispensable tool for various professionals and individuals. Its components and applications demonstrate its vital role in design, construction, and space planning. Understanding its benefits and uses can significantly enhance decision-making and project efficiency.

2d Floor Plans

12 Examples Of Floor Plans With Dimensions

2d Floor Plans

Draw 2d Floor Plans In Minutes Not Hours Cedreo

Architectural Plans 2d Floor Plan Design

2d Floor Plans

Important Steps For Designing A 2d Floor Plan Home3ds

Beautiful 2d Floor Plan Ideas To See More Read It Simple House Plans Building Designs Small

2d Floor Plans Architectural Plan Design

What Is The Role Of 2d Floor Plan In House Design Home3ds
Related Posts








